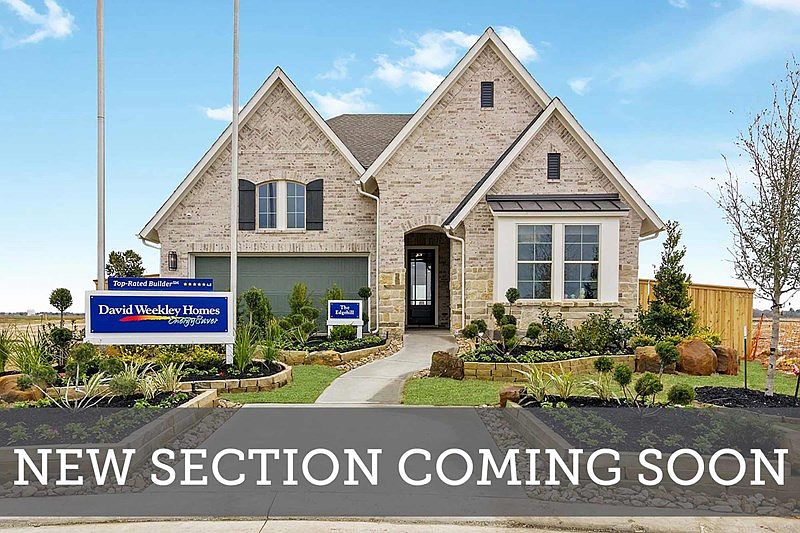Cul de sac street, homesite deep enough for a large pool, The Garfield by David Weekley floor plan presents superb gathering spaces and the versatility to adapt to a family’s lifestyle changes through the years. Begin and end each day in the exquisite Owner’s Retreat, which features a spa-day bathroom and a sprawling walk-in closet.
Sunlit elegance, open sight lines and boundless interior design potential help make each day delightful in the open floor plan. The contemporary kitchen offers a full-function island and plenty of prep space for the resident chef.
Craft your ideal parlor or office in the welcoming study and a family cinema or game lounge in the upstairs retreat. Each spare bedroom and guest suite provides a walk-in closet provides a fantastic place to grow.
Livability enhancements include a downstairs powder room, a variety of built-in features, and a 3-car garage. Cy-Fair ISD. Quick and easy access to 290 & 99.
New construction
Special offer
$564,925
19618 Bethel Knoll Dr, Cypress, TX 77433
4beds
3,073sqft
Est.:
Single Family Residence
Built in 2025
8,651.02 Square Feet Lot
$558,900 Zestimate®
$184/sqft
$92/mo HOA
What's special
Sunlit eleganceWelcoming studyOpen sight linesCul de sac streetFull-function islandContemporary kitchenSpa-day bathroom
Call: (936) 236-9492
- 101 days |
- 647 |
- 23 |
Zillow last checked: 7 hours ago
Listing updated: October 16, 2025 at 11:06am
Listed by:
Beverly Bradley TREC #0181890 832-975-8828,
Weekley Properties Beverly Bradley
Source: HAR,MLS#: 79358915
Travel times
Schedule tour
Select your preferred tour type — either in-person or real-time video tour — then discuss available options with the builder representative you're connected with.
Open house
Facts & features
Interior
Bedrooms & bathrooms
- Bedrooms: 4
- Bathrooms: 4
- Full bathrooms: 3
- 1/2 bathrooms: 1
Rooms
- Room types: Family Room, Utility Room
Primary bathroom
- Features: Half Bath, Primary Bath: Double Sinks, Primary Bath: Separate Shower
Kitchen
- Features: Kitchen Island, Kitchen open to Family Room, Under Cabinet Lighting, Walk-in Pantry
Heating
- Natural Gas
Cooling
- Ceiling Fan(s), Electric, Zoned
Appliances
- Included: ENERGY STAR Qualified Appliances, Disposal, Convection Oven, Microwave, Gas Cooktop, Dishwasher
- Laundry: Electric Dryer Hookup, Gas Dryer Hookup, Washer Hookup
Features
- En-Suite Bath, Primary Bed - 1st Floor, Walk-In Closet(s)
- Has fireplace: No
Interior area
- Total structure area: 3,073
- Total interior livable area: 3,073 sqft
Video & virtual tour
Property
Parking
- Total spaces: 3
- Parking features: Attached, Tandem
- Attached garage spaces: 3
Features
- Stories: 2
- Patio & porch: Covered, Porch
- Exterior features: Sprinkler System
- Fencing: Back Yard
Lot
- Size: 8,651.02 Square Feet
- Features: Back Yard, Cul-De-Sac, Subdivided, 0 Up To 1/4 Acre
Details
- Parcel number: 1484520010049
Construction
Type & style
- Home type: SingleFamily
- Architectural style: Traditional
- Property subtype: Single Family Residence
Materials
- Brick, Cement Siding, Stone
- Foundation: Slab
- Roof: Composition
Condition
- New construction: Yes
- Year built: 2025
Details
- Builder name: David Weekley Homes
Utilities & green energy
- Water: Water District
Green energy
- Green verification: ENERGY STAR Certified Homes, Environments for Living, HERS Index Score
- Energy efficient items: Attic Vents, Thermostat
Community & HOA
Community
- Subdivision: Dunham Pointe 50' Homesites
HOA
- Has HOA: Yes
- HOA fee: $1,100 annually
Location
- Region: Cypress
Financial & listing details
- Price per square foot: $184/sqft
- Date on market: 7/8/2025
- Listing terms: Cash,Conventional,FHA,VA Loan
- Road surface type: Concrete, Curbs, Gutters
Starting rate as a low as 3.99% on select quick move-in homes*
Starting rate as a low as 3.99% on select quick move-in homes*. Offer valid September, 23, 2025 to November, 16, 2025.Source: David Weekley Homes

