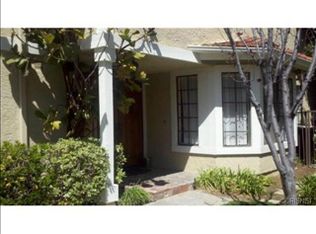Entertainers delight located on a quiet Cul-de-sac. This beautiful upgraded home features a large driveway for parking, lush landscaping, large river rocks, rich brick accents & two-car direct access garage. Enter into a large formal living room with hardwood floors, crown moldings, recessed lights, new custom paint & dual pane windows. Formal dining room flows with sliding dual pane glass door to yard. The family room has custom tile floors, Venetian plaster accent wall, recessed lights, custom stack-stone fireplace & plantation shutters. Timeless upgrades in the huge kitchen include, solid dark cherry cabinets, granite counter tops, built-in fridge & dishwasher with custom panels, stainless steel double oven, microwave, stove-top, recessed lights, stainless steel faucet, dual pane window & sliding glass door with wall to wall glass ceiling bringing in tons of natural light. Downstairs has a customized powder room & laundry. The huge master bedroom has hardwood floors, crown molding, custom paint, recessed lights, built-in office with cabinetry, walk-in closet, 2nd closet & on-suite master bath. Mater bath has dual sinks, custom tile floors & shower. The two other large bedrooms share a third fully customized bath with plenty of linen closets in the hall way. Landscaped yard has a gazebo, & brick-lined concrete slab patio. Newer dual zoned AC included. Community has low HOA, guard gates, pool, spa, basketball, tennis, volleyball, & children's playground.
This property is off market, which means it's not currently listed for sale or rent on Zillow. This may be different from what's available on other websites or public sources.
