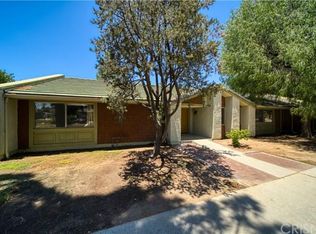Welcome to your inviting, contemporary Chatsworth home. This stunning customized single-story residence has been extensively updated, featuring modern, clean lines with an open, spacious floor plan. Enjoy a beautiful, completely renovated chef's kitchen, replete with quartz counters, new stainless-steel appliances, center island, breakfast bar, and walk-in pantry. The kitchen opens to the formal dining room with a lovely bay window, and to the family room with vaulted ceilings, a cozy fireplace, and sunken wet bar. The grand living room leads to the master retreat, which includes a cedar-lined walk in closet, while the en-suite master bath boasts a custom designed, oversized dual shower. The fourth bedroom is located on the east wing of the house, ideal for guests or use as an office. Upgraded dual pane windows and recessed lighting make for a light and bright feel throughout the home. Take advantage of the Nest thermostat and set the temperature from your smartphone. The huge, private, 17,708 sq ft flat lot features a three-car garage, drought tolerant landscaping, and ample room for a pool. The floor plan and yard make this home a true entertainer's delight. Located in the Los Angeles Unified School District, close to several award winning schools.
This property is off market, which means it's not currently listed for sale or rent on Zillow. This may be different from what's available on other websites or public sources.
