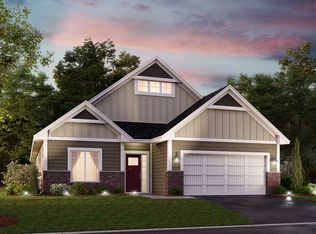This three bedroom, two bathroom Cedarwood floorplan from our Hans Hagen Villa Collection consists of 1,890 square feet of single level living with a three-car, finished and insulated garage. This lovely home is association maintained and includes landscaping, lawn mowing and snow removal. This home also comes equipped with a lawn irrigation system.Light pours into the morning room. This beautiful sun room with a vaulted ceiling offers the perfect spot for relaxation or your morning cup of coffee. Enjoy this kitchen's large center island, upgraded stone countertops with lovely backsplash, stainless steel appliances including an upgraded gas range, all with a perfect view of the beautiful tiled corner fireplace in the family room. In the owner's suite, you will enjoy the private owner's bathroom with double vanities and a ceramic fully tiled shower. With tons of natural light, this home offers a blend of traditional, yet modern feel in an open concept floorplan and an upgraded lighting package. The Cedarwood offers convenient main level living, with bedrooms, laundry room, dining, and kitchen all on the same level with an unfinished upper level bonus storage room! To see this home in person, schedule your private viewing today. MLS# 5028878
This property is off market, which means it's not currently listed for sale or rent on Zillow. This may be different from what's available on other websites or public sources.

