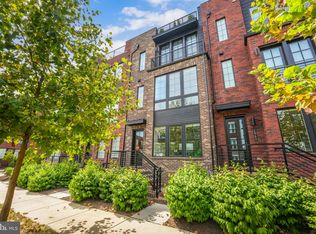Luxury Rental in the Heart of Reston Experience Elevated Living in the Heart of Reston Step into refined comfort with this exceptional four-level townhome, where luxury and functionality meet. Featuring three spacious bedrooms, three full bathrooms, and two half baths, this home offers generous living space for both relaxation and entertaining. Inside, you'll find elegant finishes throughout, including a cozy gas fireplace and a gourmet kitchen outfitted with a five-burner gas cooktop, marble waterfall countertops, and 400 bottle temperature controlled wine cellarperfect for the home chef or avid host. The luxury primary suite is a serene retreat, offering peace and privacy at the end of the day. The top level loft space is outfitted with a wet bar, wine chiller and keg chiller - connecting to the rooftop terrace making it the perfect setting for gatherings or quiet evenings under the stars. Additional home highlights include a private garage with EV outlet, high ceilings, laundry room, privacy tint/anti-glare added to first floor windows, motorized window shades, black out shades in bedrooms, gas hookup on roof top terrace, in-ceiling speakers, WIFI boosters and LVP flooring throughout. Located in a vibrant community, residents have access to tennis and basketball courts, an outdoor pool, clubhouse, community center, and picnic area. Outdoor enthusiasts will love the jog/walk paths, bike and horse trails, and nearby soccer field. Conveniently situated near shopping, dining, and public transportation, this home also includes lake access and miles of multi-use paths. This stunning townhome offers the perfect blend of sophistication, comfort, and communitywelcome home to luxury living in Reston. Tenant is responsible for all utilities, renter's insurance, minor interior and exterior maintenance of home. Pets accepted with a strong application, additional $25/month rent, one time fee of $250 and $500 extra deposit per pet. Minimum income qualifications $208k/year. Two adults' incomes max considered for qualification. Good Credit Required. Resident benefits include: HVAC air filter delivery (for applicable properties), credit building to help boost your credit score with timely rent payments, renter insurance, 1M Identity Protection, utility concierge service making utility connection a breeze during your move-in, our best-in-class resident rewards program, and much more! More details upon application. Apply online. Applications considered on a first-come/completed basis. Professionally managed. Amenities: gas fireplace, garage, laundry room, resident benefit package, near shopping, pets case-by-case, professionally managed, gourmet kitchen, loft, lvp flooring, close to public transportation, ev outlet in garage, pool mem avail, water/lake privileges, roof patio, wifi boosters, wet bar, wine cooler, luxury primary suite, near airport, main level bedroom, near hospital, wine cellar, outdoor tv mount, gas 5-burner cooktop, walk-in pantry, large waterfall kitchen island, marble kitchen counters, walk-in shower, in-ceiling speakers, keg cooler, motorized window shades, black out shades in bedrooms, privacy tint on 1st floor windows
This property is off market, which means it's not currently listed for sale or rent on Zillow. This may be different from what's available on other websites or public sources.
