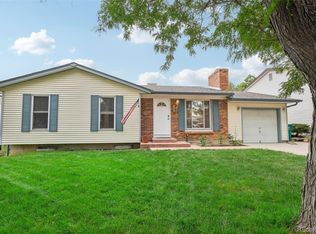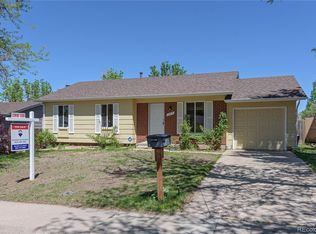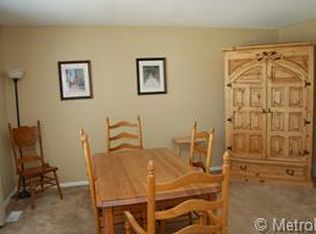Sold for $424,000 on 10/24/25
$424,000
1962 S Ivory Way, Aurora, CO 80013
3beds
1,623sqft
Single Family Residence
Built in 1978
6,621 Square Feet Lot
$421,600 Zestimate®
$261/sqft
$2,381 Estimated rent
Home value
$421,600
$396,000 - $447,000
$2,381/mo
Zestimate® history
Loading...
Owner options
Explore your selling options
What's special
Back on Market due to buyer financing! ** Spacious Home with Great Potential in Aurora
This 3-bedroom, 2.5-bathroom home offers a flexible layout with room to grow, featuring a finished basement, an attached 2-car garage, and a generously sized backyard.
The main level includes a bright living area, dining space, and a functional kitchen with plenty of cabinet storage. Upstairs, you'll find three bedrooms, including a primary suite with its own full bath, along with a second full bathroom down the hall.
The finished basement provides additional living space—perfect for a family room, office, or guest area—and includes a convenient half bath.
Outside, enjoy a fenced yard with mature trees and a patio area ready for your personal touch. Additional features include evaporative cooling, laundry area, and a practical floorplan ideal for everyday living.
Zillow last checked: 8 hours ago
Listing updated: October 24, 2025 at 04:11pm
Listed by:
Euna Klein 720-217-6904 euna@milehighlifestyles.com,
Your Castle Realty LLC
Bought with:
Jessica Argo, 100067623
Compass - Denver
Source: REcolorado,MLS#: 7332659
Facts & features
Interior
Bedrooms & bathrooms
- Bedrooms: 3
- Bathrooms: 2
- Full bathrooms: 1
- 3/4 bathrooms: 1
Bedroom
- Level: Lower
Bedroom
- Level: Upper
Bathroom
- Level: Lower
Other
- Level: Upper
Other
- Level: Upper
Dining room
- Level: Main
Family room
- Level: Lower
Kitchen
- Level: Main
Laundry
- Level: Lower
Heating
- Forced Air
Cooling
- Evaporative Cooling
Appliances
- Included: Dishwasher, Disposal, Oven, Refrigerator
- Laundry: In Unit
Features
- Laminate Counters, Primary Suite
- Flooring: Carpet, Tile, Wood
- Windows: Double Pane Windows
- Basement: Finished
- Number of fireplaces: 2
- Fireplace features: Family Room, Living Room
- Common walls with other units/homes: No Common Walls
Interior area
- Total structure area: 1,623
- Total interior livable area: 1,623 sqft
- Finished area above ground: 1,191
- Finished area below ground: 349
Property
Parking
- Total spaces: 2
- Parking features: Garage - Attached
- Attached garage spaces: 2
Features
- Levels: Tri-Level
- Patio & porch: Covered, Deck
- Exterior features: Private Yard, Rain Gutters
- Fencing: Full
Lot
- Size: 6,621 sqft
- Features: Irrigated, Landscaped, Level, Near Public Transit, Sprinklers In Front, Sprinklers In Rear
Details
- Parcel number: 031454051
- Special conditions: Standard
Construction
Type & style
- Home type: SingleFamily
- Architectural style: Contemporary
- Property subtype: Single Family Residence
Materials
- Frame, Wood Siding
- Roof: Composition
Condition
- Year built: 1978
Utilities & green energy
- Sewer: Public Sewer
- Water: Public
- Utilities for property: Electricity Connected
Community & neighborhood
Security
- Security features: Carbon Monoxide Detector(s), Smoke Detector(s)
Location
- Region: Aurora
- Subdivision: Kingsborough
Other
Other facts
- Listing terms: Cash,Conventional,FHA,VA Loan
- Ownership: Corporation/Trust
- Road surface type: Paved
Price history
| Date | Event | Price |
|---|---|---|
| 10/24/2025 | Sold | $424,000$261/sqft |
Source: | ||
| 9/23/2025 | Pending sale | $424,000$261/sqft |
Source: | ||
| 9/11/2025 | Price change | $424,000-2.3%$261/sqft |
Source: | ||
| 9/2/2025 | Listed for sale | $433,777$267/sqft |
Source: | ||
| 7/27/2025 | Pending sale | $433,777$267/sqft |
Source: | ||
Public tax history
| Year | Property taxes | Tax assessment |
|---|---|---|
| 2024 | $2,881 +17.1% | $31,001 -11.5% |
| 2023 | $2,460 -3.1% | $35,022 +43% |
| 2022 | $2,539 | $24,499 -2.8% |
Find assessor info on the county website
Neighborhood: Horseshoe Park
Nearby schools
GreatSchools rating
- 2/10Yale Elementary SchoolGrades: PK-5Distance: 0.9 mi
- 4/10Columbia Middle SchoolGrades: 6-8Distance: 2 mi
- 2/10Gateway High SchoolGrades: 9-12Distance: 1 mi
Schools provided by the listing agent
- Elementary: Yale
- Middle: Columbia
- High: Gateway
- District: Adams-Arapahoe 28J
Source: REcolorado. This data may not be complete. We recommend contacting the local school district to confirm school assignments for this home.
Get a cash offer in 3 minutes
Find out how much your home could sell for in as little as 3 minutes with a no-obligation cash offer.
Estimated market value
$421,600
Get a cash offer in 3 minutes
Find out how much your home could sell for in as little as 3 minutes with a no-obligation cash offer.
Estimated market value
$421,600


