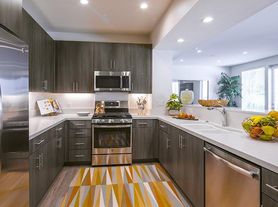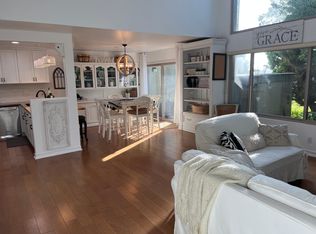Highly upgraded, bright and spacious corner townhome, located in the well maintained Westerlies community, with immaculate 4 bedrooms (plus den/office), 3.5 bathrooms. Walking distance to Seabridge Marina, restaurants, shopping, Channel Islands harbor, and less than a mile to the beach! Featuring over 2,200sf of living space, this light and bright home offers countless upgrades including luxury vinyl flooring, and high-end finishings throughout. It's unique west facing corner location (only one like it in the complex), welcomes an abundance of natural light through multiple windows, and unobstructed views out towards the coast and marina. Offering an ideal floorplan, 1 bedroom and 1 full bathroom are conveniently located on the first floor. The second floor features the living & dining room, butler's pantry, large den, powder room and upgraded kitchen, quartz countertops, glass tile backsplash, custom cabinetry, and large walk-in pantry. From the living room, head out to the balcony to enjoy ocean breezes, fabulous sunsets, barbecues, and all while taking in the views. Three additional bedrooms located upstairs, including the impressive primary suite also featuring gorgeous views, huge walk-in closet, and spa-like bath with dual sink vanity, soaking tub, water closet, and walk-in shower. Separate laundry room conveniently located on top floor with plenty of storage cabinets. Additional upgrades include 2 zone HVAC, plantation shutters, recessed lighting, and oversized finished two-car garage with ample storage and epoxy floors.
Townhouse for rent
$4,300/mo
1962 S Victoria Ave, Oxnard, CA 93035
4beds
2,207sqft
Price may not include required fees and charges.
Townhouse
Available now
Cats, dogs OK
Central air
In unit laundry
2 Attached garage spaces parking
Forced air
What's special
Ocean breezesOversized finished two-car garageUnobstructed viewsIdeal floorplanSpa-like bathFabulous sunsetsAbundance of natural light
- 28 days
- on Zillow |
- -- |
- -- |
Travel times
Renting now? Get $1,000 closer to owning
Unlock a $400 renter bonus, plus up to a $600 savings match when you open a Foyer+ account.
Offers by Foyer; terms for both apply. Details on landing page.
Facts & features
Interior
Bedrooms & bathrooms
- Bedrooms: 4
- Bathrooms: 4
- Full bathrooms: 3
- 1/2 bathrooms: 1
Rooms
- Room types: Dining Room, Office, Pantry
Heating
- Forced Air
Cooling
- Central Air
Appliances
- Included: Dishwasher, Disposal, Microwave, Oven, Range
- Laundry: In Unit, Laundry Room, Upper Level
Features
- Balcony, Breakfast Bar, In-Law Floorplan, Main Level Primary, Multiple Primary Suites, Open Floorplan, Pantry, Recessed Lighting, Separate/Formal Dining Room, Unfurnished, Walk In Closet, Walk-In Closet(s), Walk-In Pantry
- Flooring: Carpet
Interior area
- Total interior livable area: 2,207 sqft
Property
Parking
- Total spaces: 2
- Parking features: Attached, Covered
- Has attached garage: Yes
- Details: Contact manager
Features
- Stories: 3
- Exterior features: Contact manager
Construction
Type & style
- Home type: Townhouse
- Property subtype: Townhouse
Condition
- Year built: 2017
Utilities & green energy
- Utilities for property: Garbage
Building
Management
- Pets allowed: Yes
Community & HOA
Location
- Region: Oxnard
Financial & listing details
- Lease term: 12 Months
Price history
| Date | Event | Price |
|---|---|---|
| 7/28/2025 | Price change | $4,300-4.4%$2/sqft |
Source: CRMLS #OC25166540 | ||
| 7/24/2025 | Listed for rent | $4,500+21.6%$2/sqft |
Source: CRMLS #OC25166540 | ||
| 7/24/2025 | Listing removed | $830,000-4.6%$376/sqft |
Source: | ||
| 6/28/2025 | Price change | $870,000+14.5%$394/sqft |
Source: | ||
| 6/10/2022 | Listing removed | -- |
Source: Zillow Rental Manager | ||

