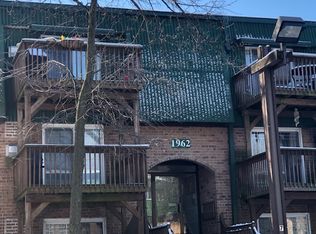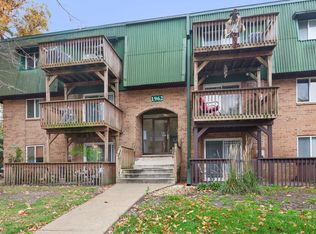Closed
$140,000
1962 Tall Oaks Dr APT 3B, Aurora, IL 60505
2beds
919sqft
Condominium, Single Family Residence
Built in 1972
-- sqft lot
$-- Zestimate®
$152/sqft
$2,021 Estimated rent
Home value
Not available
Estimated sales range
Not available
$2,021/mo
Zestimate® history
Loading...
Owner options
Explore your selling options
What's special
You can stop your search now! Come look at this great spacious 2BR/2bth condo in Tall oaks subdivision. Walk into the spacious dining living room with a nice fireplace in the corner of the living room, where you can walk right out to the balcony and enjoy your summer evenings! This unit has its own laundry room. Kitchen has lots of natural light and has many cabinet spaces for storage, pantry, laundry and a sliding door that will take you to the other balcony with a fixed grill. Full bathroom in the hallway between the master bedroom and the second bedroom. Very big master bedroom with its own full bathroom. The second full bathroom is in very good condition. Second bedroom has a very nice size to it. Whether you're an owner-occupant or an investor, this condo is a prime opportunity. Easy access to I-88 and a short walk to Big Woods Forest Preserve further enhance the appeal of this location. The package is complete with 2 unassigned parking spaces. As a bonus, all utilities are covered by the HOA. Welcome to your new home, find peace, comfort and community!
Zillow last checked: 8 hours ago
Listing updated: February 08, 2024 at 09:15am
Listing courtesy of:
Diego Ochoa 630-369-9000,
Coldwell Banker Realty,
Gary Leavenworth 630-885-1565,
Coldwell Banker Realty
Bought with:
Yogesh Patel
Berkshire Hathaway HomeServices Starck Real Estate
Source: MRED as distributed by MLS GRID,MLS#: 11933415
Facts & features
Interior
Bedrooms & bathrooms
- Bedrooms: 2
- Bathrooms: 2
- Full bathrooms: 2
Primary bedroom
- Features: Flooring (Wood Laminate), Window Treatments (Blinds), Bathroom (Full)
- Level: Third
- Area: 192 Square Feet
- Dimensions: 16X12
Bedroom 2
- Features: Flooring (Wood Laminate), Window Treatments (Blinds)
- Level: Third
- Area: 144 Square Feet
- Dimensions: 12X12
Dining room
- Features: Flooring (Wood Laminate)
- Level: Third
- Dimensions: COMBO
Kitchen
- Features: Kitchen (Pantry-Closet), Flooring (Vinyl)
- Level: Third
- Area: 168 Square Feet
- Dimensions: 14X12
Laundry
- Level: Third
- Area: 30 Square Feet
- Dimensions: 5X6
Living room
- Features: Flooring (Wood Laminate), Window Treatments (Blinds)
- Level: Third
- Area: 260 Square Feet
- Dimensions: 20X13
Heating
- Natural Gas, Forced Air
Cooling
- Central Air
Appliances
- Included: Range, Dishwasher, Refrigerator, Washer, Dryer
- Laundry: Washer Hookup, Gas Dryer Hookup, In Unit, In Kitchen
Features
- Storage
- Basement: None
- Number of fireplaces: 1
- Fireplace features: Gas Log, Living Room
Interior area
- Total structure area: 919
- Total interior livable area: 919 sqft
Property
Parking
- Total spaces: 2
- Parking features: Asphalt, Unassigned, On Site
Accessibility
- Accessibility features: No Disability Access
Features
- Patio & porch: Deck
- Exterior features: Balcony, Outdoor Grill
Lot
- Features: Landscaped
Details
- Parcel number: 1512103082
- Special conditions: None
- Other equipment: TV-Cable, Intercom, Ceiling Fan(s)
Construction
Type & style
- Home type: Condo
- Property subtype: Condominium, Single Family Residence
Materials
- Brick
- Foundation: Concrete Perimeter
- Roof: Other
Condition
- New construction: No
- Year built: 1972
Utilities & green energy
- Electric: Circuit Breakers
- Sewer: Public Sewer
- Water: Public
Community & neighborhood
Location
- Region: Aurora
- Subdivision: Walden Woods
HOA & financial
HOA
- Has HOA: Yes
- HOA fee: $444 monthly
- Amenities included: Storage, Security Door Lock(s)
- Services included: Heat, Water, Gas, Parking, Insurance, Exterior Maintenance, Lawn Care, Scavenger, Snow Removal
Other
Other facts
- Listing terms: Cash
- Ownership: Condo
Price history
| Date | Event | Price |
|---|---|---|
| 2/14/2024 | Listing removed | -- |
Source: Zillow Rentals | ||
| 2/8/2024 | Listed for rent | $1,600$2/sqft |
Source: Zillow Rentals | ||
| 2/7/2024 | Sold | $140,000+4.5%$152/sqft |
Source: | ||
| 1/6/2024 | Contingent | $134,000$146/sqft |
Source: | ||
| 1/4/2024 | Listed for sale | $134,000$146/sqft |
Source: | ||
Public tax history
Tax history is unavailable.
Neighborhood: Northeast Aurora
Nearby schools
GreatSchools rating
- 3/10Mabel O Donnell Elementary SchoolGrades: PK-5Distance: 0.8 mi
- 4/10C F Simmons Middle SchoolGrades: 6-8Distance: 1.3 mi
- 3/10East High SchoolGrades: 9-12Distance: 3.8 mi
Schools provided by the listing agent
- Elementary: Mabel Odonnell Elementary School
- Middle: C F Simmons Middle School
- High: East High School
- District: 131
Source: MRED as distributed by MLS GRID. This data may not be complete. We recommend contacting the local school district to confirm school assignments for this home.

Get pre-qualified for a loan
At Zillow Home Loans, we can pre-qualify you in as little as 5 minutes with no impact to your credit score.An equal housing lender. NMLS #10287.

