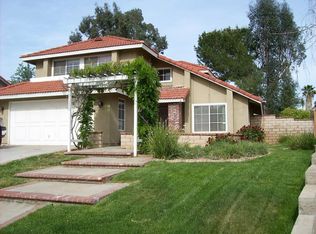Sold for $732,000
Listing Provided by:
Danielle Benavides DRE #02098640 949-244-1804,
Compass,
Stephen Walsh DRE #02075027,
Compass
Bought with: IET Real Estate
$732,000
19620 Kinnow Ln, Riverside, CA 92508
4beds
2,027sqft
Single Family Residence
Built in 1988
8,712 Square Feet Lot
$735,000 Zestimate®
$361/sqft
$3,264 Estimated rent
Home value
$735,000
$698,000 - $772,000
$3,264/mo
Zestimate® history
Loading...
Owner options
Explore your selling options
What's special
Stunning Renovation in the Heart of Orangecrest! Welcome to this beautifully updated two-story home in the highly sought-after Orangecrest community. As you step inside, you’ll be greeted by vaulted ceilings and an open, airy feel. Boasting spacious bedrooms and modern bathrooms this home offers the perfect blend of comfort and style. The interior has been tastefully upgraded with sleek laminate flooring throughout. The fully remodeled kitchen is a chef’s dream, featuring brand-new cabinets, elegant quartz countertops, and top-of-the-line stainless steel appliances. The bathrooms have been transformed into luxurious retreats, offering a spa-like experience in the comfort of your own home. Enjoy peace of mind with a brand-new roof, HVAC system, and recessed lighting throughout. The convenience continues with an in-unit washer and dryer, plus renovated garage. This home provides ample outdoor space and is located near shopping, major freeways, and a nearby community park. Best of all—no HOA fees! Don’t miss this opportunity to own a truly turn-key home in one of Riverside’s most desirable neighborhoods. Make Orangecrest your new home today!
Zillow last checked: 8 hours ago
Listing updated: March 30, 2025 at 06:07pm
Listing Provided by:
Danielle Benavides DRE #02098640 949-244-1804,
Compass,
Stephen Walsh DRE #02075027,
Compass
Bought with:
Robert Colangeli, DRE #01919489
IET Real Estate
Source: CRMLS,MLS#: OC24203989 Originating MLS: California Regional MLS
Originating MLS: California Regional MLS
Facts & features
Interior
Bedrooms & bathrooms
- Bedrooms: 4
- Bathrooms: 3
- Full bathrooms: 2
- 1/4 bathrooms: 1
- Main level bathrooms: 1
Bedroom
- Features: All Bedrooms Up
Bathroom
- Features: Separate Shower
Kitchen
- Features: Quartz Counters, Remodeled, Updated Kitchen
Heating
- Central
Cooling
- Dual
Appliances
- Included: Gas Range
- Laundry: Electric Dryer Hookup, Gas Dryer Hookup
Features
- Separate/Formal Dining Room, High Ceilings, Quartz Counters, All Bedrooms Up
- Flooring: See Remarks
- Has fireplace: No
- Fireplace features: None
- Common walls with other units/homes: No Common Walls
Interior area
- Total interior livable area: 2,027 sqft
Property
Parking
- Total spaces: 2
- Parking features: Door-Multi, Driveway, Driveway Up Slope From Street, Garage Faces Front, Garage
- Attached garage spaces: 2
Accessibility
- Accessibility features: Parking
Features
- Levels: Two
- Stories: 2
- Entry location: Front Door
- Pool features: None
- Has view: Yes
- View description: None
Lot
- Size: 8,712 sqft
- Features: 0-1 Unit/Acre
Details
- Parcel number: 284212019
- Special conditions: Standard
Construction
Type & style
- Home type: SingleFamily
- Property subtype: Single Family Residence
Condition
- Updated/Remodeled
- New construction: No
- Year built: 1988
Utilities & green energy
- Electric: Standard
- Sewer: Public Sewer
- Water: Public
- Utilities for property: Electricity Connected, Natural Gas Connected, Water Connected
Community & neighborhood
Community
- Community features: Sidewalks
Location
- Region: Riverside
Other
Other facts
- Listing terms: Conventional,FHA,VA Loan
Price history
| Date | Event | Price |
|---|---|---|
| 3/28/2025 | Sold | $732,000-1.1%$361/sqft |
Source: | ||
| 2/27/2025 | Pending sale | $739,999$365/sqft |
Source: | ||
| 2/7/2025 | Price change | $739,999-1.3%$365/sqft |
Source: | ||
| 1/24/2025 | Price change | $749,999-1.2%$370/sqft |
Source: | ||
| 11/14/2024 | Price change | $759,000-5%$374/sqft |
Source: | ||
Public tax history
| Year | Property taxes | Tax assessment |
|---|---|---|
| 2025 | $6,395 -5.3% | $571,200 -6.7% |
| 2024 | $6,754 +0.4% | $612,000 +2% |
| 2023 | $6,724 +160.2% | $600,000 +156.1% |
Find assessor info on the county website
Neighborhood: Orangecrest
Nearby schools
GreatSchools rating
- 7/10Mark Twain Elementary SchoolGrades: K-6Distance: 0.6 mi
- 6/10Frank Augustus Miller Middle SchoolGrades: 7-8Distance: 1.8 mi
- 9/10Martin Luther King Jr. High SchoolGrades: 9-12Distance: 0.8 mi
Get a cash offer in 3 minutes
Find out how much your home could sell for in as little as 3 minutes with a no-obligation cash offer.
Estimated market value$735,000
Get a cash offer in 3 minutes
Find out how much your home could sell for in as little as 3 minutes with a no-obligation cash offer.
Estimated market value
$735,000
