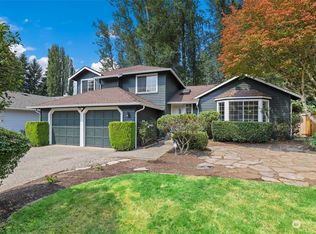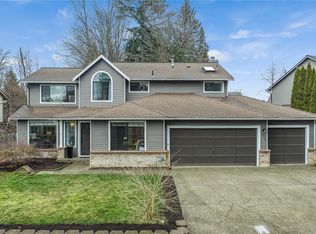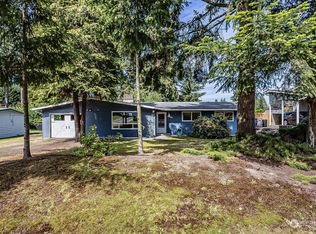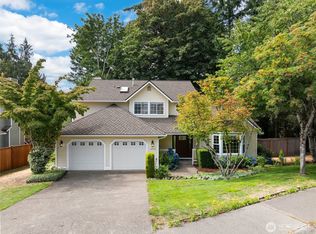Sold
Listed by:
Melissa Anne Toner,
RE/MAX Elevate
Bought with: COMPASS
$775,000
19621 134th Court SE, Renton, WA 98058
4beds
2,120sqft
Single Family Residence
Built in 1988
0.25 Acres Lot
$794,300 Zestimate®
$366/sqft
$3,504 Estimated rent
Home value
$794,300
$755,000 - $834,000
$3,504/mo
Zestimate® history
Loading...
Owner options
Explore your selling options
What's special
Major price reduction! Newly remodeled 4 bedroom 3 bathroom home in the beautiful Forest Trails neighborhood! Pride of ownership shines in this 2017 fully remodeled home. Kitchen boasts new quartz countertops, new sink, wood cabinets, recesed lighting, stainless steel appliances and fabulous bamboo hardwood floors throughout. All bathrooms remodeled with quartz counters, new sinks and master bathroom has a new jetted tub! New blinds through home have a lifetime warranty. The 4th bedroom on the lower level could make a great guest quarters. Lower living room is cozy with a gas fireplace to enjoy on these fall nights. Enjoy the serene backyard sitting on your bi-level trex deck. Roof has 50 year warranty! SO many upgrades done for this home!
Zillow last checked: 8 hours ago
Listing updated: March 02, 2024 at 04:15pm
Listed by:
Melissa Anne Toner,
RE/MAX Elevate
Bought with:
Carrie Foley, 25022
COMPASS
Source: NWMLS,MLS#: 2179404
Facts & features
Interior
Bedrooms & bathrooms
- Bedrooms: 4
- Bathrooms: 3
- Full bathrooms: 3
Primary bedroom
- Level: Second
Bedroom
- Level: Second
Bedroom
- Level: Lower
Bedroom
- Level: Second
Bathroom full
- Level: Second
Bathroom full
- Level: Lower
Bathroom full
- Level: Second
Dining room
- Level: Main
Entry hall
- Level: Main
Family room
- Level: Lower
Kitchen with eating space
- Level: Main
Living room
- Level: Main
Heating
- Fireplace(s), Forced Air
Cooling
- Forced Air
Appliances
- Included: Dishwasher_, GarbageDisposal_, Microwave_, Refrigerator_, StoveRange_, Dishwasher, Garbage Disposal, Microwave, Refrigerator, StoveRange, Water Heater: gas, Water Heater Location: garage
Features
- Bath Off Primary, Ceiling Fan(s), Dining Room
- Flooring: Bamboo/Cork, Ceramic Tile, Carpet
- Windows: Double Pane/Storm Window, Skylight(s)
- Basement: None
- Number of fireplaces: 1
- Fireplace features: Gas, Lower Level: 1, Fireplace
Interior area
- Total structure area: 2,120
- Total interior livable area: 2,120 sqft
Property
Parking
- Total spaces: 2
- Parking features: RV Parking, Attached Garage
- Attached garage spaces: 2
Features
- Levels: Three Or More
- Entry location: Main
- Patio & porch: Bamboo/Cork, Ceramic Tile, Wall to Wall Carpet, Bath Off Primary, Ceiling Fan(s), Double Pane/Storm Window, Dining Room, Jetted Tub, Skylight(s), Vaulted Ceiling(s), Walk-In Closet(s), Fireplace, Water Heater
- Spa features: Bath
Lot
- Size: 0.25 Acres
- Features: Cul-De-Sac, Paved, Cable TV, Fenced-Fully, High Speed Internet, RV Parking
Details
- Parcel number: 2597720080
- Zoning description: Jurisdiction: City
- Special conditions: Standard
Construction
Type & style
- Home type: SingleFamily
- Property subtype: Single Family Residence
Materials
- Wood Siding
- Foundation: Poured Concrete
- Roof: Composition
Condition
- Year built: 1988
- Major remodel year: 2017
Utilities & green energy
- Sewer: Sewer Connected
- Water: Public
Community & neighborhood
Location
- Region: Renton
- Subdivision: Forest Estates
HOA & financial
HOA
- HOA fee: $100 annually
Other
Other facts
- Listing terms: Cash Out,Conventional,FHA,VA Loan
- Cumulative days on market: 527 days
Price history
| Date | Event | Price |
|---|---|---|
| 3/1/2024 | Sold | $775,000-3.1%$366/sqft |
Source: | ||
| 1/30/2024 | Pending sale | $799,900$377/sqft |
Source: | ||
| 1/25/2024 | Price change | $799,900-2.5%$377/sqft |
Source: | ||
| 1/5/2024 | Price change | $820,000-0.8%$387/sqft |
Source: | ||
| 11/22/2023 | Price change | $827,000-1%$390/sqft |
Source: | ||
Public tax history
| Year | Property taxes | Tax assessment |
|---|---|---|
| 2024 | $7,605 +9.9% | $700,000 +15.9% |
| 2023 | $6,917 -6.4% | $604,000 -9.4% |
| 2022 | $7,389 +8.3% | $667,000 +25.1% |
Find assessor info on the county website
Neighborhood: 98058
Nearby schools
GreatSchools rating
- 8/10Lake Youngs Elementary SchoolGrades: PK-6Distance: 0.4 mi
- 5/10Northwood Middle SchoolGrades: 7-8Distance: 2.3 mi
- 7/10Kentridge High SchoolGrades: 9-12Distance: 0.9 mi

Get pre-qualified for a loan
At Zillow Home Loans, we can pre-qualify you in as little as 5 minutes with no impact to your credit score.An equal housing lender. NMLS #10287.
Sell for more on Zillow
Get a free Zillow Showcase℠ listing and you could sell for .
$794,300
2% more+ $15,886
With Zillow Showcase(estimated)
$810,186


