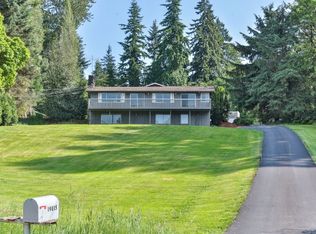Spacious open concept home (2800 sq ft) surrounded by 6+ acres of woods for you to explore, but still only 5 minutes from downtown Redmond. Conveniently located near Farrel-McWhirter Park and Overlake School, this home has a large yard with 3 separate outdoor spaces including a fenced back area. The home is completely remodeled with a main bedroom suite and separate mother-in-law suite that has a zero stairs entrance and no curb shower. The main bedroom has a spacious walk in closet and separate access to the back yard. The kitchen includes a large walk in pantry and open concept access to the living room for great visibility and community while cooking. It has central air conditioning and the main living space features newly refinished Hawaiian Koa hardwood floors, double sliding glass doors and 10 skylights for amazing natural light all year long. If you like entertaining, nature, tranquility and spending time outside in the yard or the woods, or perhaps gardening or playing horseshoes this is the home for you! Water and sewer included. Renter pays electric, gas, internet and trash/recycling. Pets allowed with pet deposit. No smoking permitted. Subletting not permitted without written permission from landlord.
This property is off market, which means it's not currently listed for sale or rent on Zillow. This may be different from what's available on other websites or public sources.

