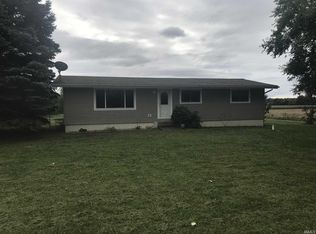2 Acres of property with this 3 bedroom house on 5th Road; full basement with a family room; nice open floor plan; all the appliances stay; NIPSCO gas and electric service; carefree vinyl siding; the roof is only 8 years old; 200 AMP electric service; $129,500. Call to see this great rural property.
This property is off market, which means it's not currently listed for sale or rent on Zillow. This may be different from what's available on other websites or public sources.
