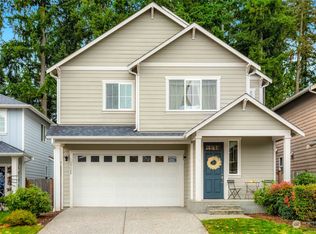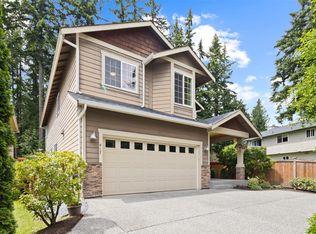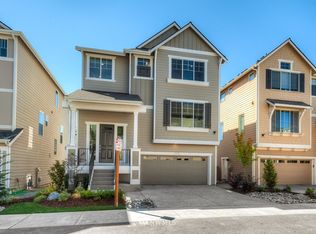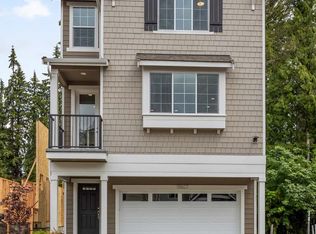Sold
Listed by:
Jaclyn Stokes,
COMPASS
Bought with: RE/MAX Northwest
$850,000
19627 4th Drive SE, Bothell, WA 98012
4beds
1,890sqft
Single Family Residence
Built in 2010
5,662.8 Square Feet Lot
$940,400 Zestimate®
$450/sqft
$3,819 Estimated rent
Home value
$940,400
$893,000 - $987,000
$3,819/mo
Zestimate® history
Loading...
Owner options
Explore your selling options
What's special
Set in the coveted Northshore School District, this fabulous craftsman home enjoys the best of both worlds: peace & tranquility in a quiet neighborhood just minutes from Canyon Park & Alderwood amenities! 1,890SF, 4bd, 2.5ba. featuring five-piece ensuite primary bedroom (a true sanctuary!) and upstairs laundry room. Open floor plan on main level includes gas fireplace, powder room, and chef’s kitchen with granite countertops and stainless appliances. Well maintained home with new interior paint, A/C, and Nest thermostat. Community park adjoins North Creek walking/cycling trail!
Zillow last checked: 8 hours ago
Listing updated: April 13, 2023 at 12:06pm
Offers reviewed: Mar 13
Listed by:
Jaclyn Stokes,
COMPASS
Bought with:
Lisa Sprute, 92819
RE/MAX Northwest
Source: NWMLS,MLS#: 2042684
Facts & features
Interior
Bedrooms & bathrooms
- Bedrooms: 4
- Bathrooms: 3
- Full bathrooms: 2
- 1/2 bathrooms: 1
Primary bedroom
- Level: Second
Bedroom
- Level: Second
Bedroom
- Level: Second
Bedroom
- Level: Second
Bathroom full
- Level: Second
Bathroom full
- Level: Second
Other
- Level: Main
Dining room
- Level: Main
Entry hall
- Level: Main
Kitchen with eating space
- Level: Main
Living room
- Level: Main
Heating
- Forced Air
Cooling
- Forced Air
Appliances
- Included: Dishwasher_, Dryer, GarbageDisposal_, Microwave_, Refrigerator_, StoveRange_, Washer, Dishwasher, Garbage Disposal, Microwave, Refrigerator, StoveRange, Water Heater: Electric, Water Heater Location: Garage
Features
- Bath Off Primary, Dining Room, Walk-In Pantry
- Flooring: Ceramic Tile, Laminate, Carpet
- Windows: Double Pane/Storm Window
- Basement: None
- Number of fireplaces: 1
- Fireplace features: Gas, Main Level: 1, FirePlace
Interior area
- Total structure area: 1,890
- Total interior livable area: 1,890 sqft
Property
Parking
- Total spaces: 2
- Parking features: Attached Garage
- Attached garage spaces: 2
Features
- Levels: Two
- Stories: 2
- Entry location: Main
- Patio & porch: Ceramic Tile, Laminate Hardwood, Wall to Wall Carpet, Bath Off Primary, Double Pane/Storm Window, Dining Room, Vaulted Ceiling(s), Walk-In Closet(s), Walk-In Pantry, FirePlace, Water Heater
- Has view: Yes
- View description: Territorial
Lot
- Size: 5,662 sqft
- Dimensions: 5,453
- Features: Corner Lot, Curbs, Dead End Street, Paved, Sidewalk, Cable TV, Fenced-Fully, Gas Available, Patio
Details
- Parcel number: 01053800002300
- Special conditions: Standard
Construction
Type & style
- Home type: SingleFamily
- Property subtype: Single Family Residence
Materials
- Stone, Wood Siding
- Foundation: Poured Concrete
- Roof: Composition
Condition
- Year built: 2010
Utilities & green energy
- Electric: Company: Snohomish County PUD
- Sewer: Sewer Connected, Company: Alderwood Water
- Water: Public, Company: Alderwood Water
Community & neighborhood
Location
- Region: Bothell
- Subdivision: Bothell
HOA & financial
HOA
- HOA fee: $350 annually
- Association phone: 206-387-0266
Other
Other facts
- Listing terms: Cash Out,Conventional,FHA,VA Loan
- Cumulative days on market: 776 days
Price history
| Date | Event | Price |
|---|---|---|
| 4/13/2023 | Sold | $850,000$450/sqft |
Source: | ||
| 3/13/2023 | Pending sale | $850,000$450/sqft |
Source: | ||
| 3/10/2023 | Listed for sale | $850,000+108.8%$450/sqft |
Source: | ||
| 6/30/2015 | Sold | $407,000+35.7%$215/sqft |
Source: | ||
| 10/18/2010 | Sold | $299,950$159/sqft |
Source: | ||
Public tax history
| Year | Property taxes | Tax assessment |
|---|---|---|
| 2024 | $6,833 +3.5% | $808,100 +2.8% |
| 2023 | $6,599 -6.2% | $786,000 -14% |
| 2022 | $7,034 +11.8% | $913,700 +39.9% |
Find assessor info on the county website
Neighborhood: 98012
Nearby schools
GreatSchools rating
- 8/10Crystal Springs Elementary SchoolGrades: PK-5Distance: 1.3 mi
- 7/10Canyon Park Jr High SchoolGrades: 6-8Distance: 2.8 mi
- 9/10Bothell High SchoolGrades: 9-12Distance: 4.2 mi
Schools provided by the listing agent
- Elementary: Crystal Springs Elem
- Middle: Canyon Park Middle School
- High: Bothell Hs
Source: NWMLS. This data may not be complete. We recommend contacting the local school district to confirm school assignments for this home.

Get pre-qualified for a loan
At Zillow Home Loans, we can pre-qualify you in as little as 5 minutes with no impact to your credit score.An equal housing lender. NMLS #10287.
Sell for more on Zillow
Get a free Zillow Showcase℠ listing and you could sell for .
$940,400
2% more+ $18,808
With Zillow Showcase(estimated)
$959,208


