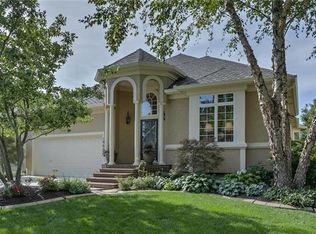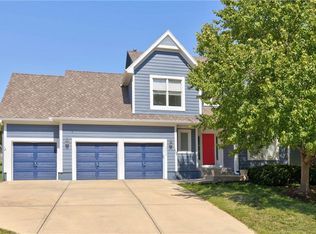Sold
Price Unknown
19627 W 97th Ter, Lenexa, KS 66220
5beds
3,406sqft
Single Family Residence
Built in 2001
9,800 Square Feet Lot
$559,400 Zestimate®
$--/sqft
$3,363 Estimated rent
Home value
$559,400
$520,000 - $599,000
$3,363/mo
Zestimate® history
Loading...
Owner options
Explore your selling options
What's special
Your dream home is finally here—in one of Johnson County’s most coveted communities, Falcon Valley. Just minutes from upscale shopping, serene parks, a sparkling community pool, and the prestigious Falcon Ridge Golf Course. This beautifully designed 5-bedroom, 4.5-bath two-story masterpiece is made for the buyer who wants it all: an open, sunlit main level with an upgraded chef’s kitchen, cozy fireplace, formal dining, and a stunning custom sunroom that feels like a sanctuary. Upstairs, the primary suite is a true escape with a spa-inspired en-suite, jetted tub, quartz counters, walk-in shower, and the kind of closet you’ve always dreamed of. Every bedroom boasts its own private bath (because luxury is in the details), and the fully finished lower level—with new carpet and a full bath—is perfect for hosting the people you love or just stretching out in style. With quick access to K-10, K-7, and the airport, this is more than a home—it’s the lifestyle upgrade you deserve. Don’t just scroll past—schedule your private tour and make it yours.
Zillow last checked: 8 hours ago
Listing updated: August 19, 2025 at 08:55am
Listing Provided by:
Scott Willis 913-710-8164,
LPT Realty LLC
Bought with:
Kevin Thellman, SP00238265
RE/MAX Elite, REALTORS
Source: Heartland MLS as distributed by MLS GRID,MLS#: 2523991
Facts & features
Interior
Bedrooms & bathrooms
- Bedrooms: 5
- Bathrooms: 5
- Full bathrooms: 4
- 1/2 bathrooms: 1
Primary bedroom
- Features: Carpet
- Level: Second
- Dimensions: 17 x 18
Bedroom 1
- Features: Carpet
- Level: Second
- Dimensions: 12 x 18
Bedroom 2
- Features: Carpet
- Level: Second
- Dimensions: 12 x 11
Bedroom 3
- Features: Carpet
- Level: Second
- Dimensions: 11 x 11
Bedroom 4
- Features: Carpet
- Level: Basement
- Dimensions: 23 x 11
Primary bathroom
- Features: Double Vanity
- Level: Second
- Dimensions: 12 x 14
Bathroom 1
- Features: Double Vanity
- Level: Second
- Dimensions: 8 x 11
Bathroom 2
- Features: Shower Only
- Level: Second
- Dimensions: 5 x 7
Bathroom 3
- Features: Shower Only
- Level: Basement
- Dimensions: 6 x 14
Dining room
- Level: First
- Dimensions: 11 x 19
Family room
- Features: Carpet
- Level: First
- Dimensions: 19 x 13
Kitchen
- Level: First
- Dimensions: 19 x 11
Living room
- Features: Carpet
- Level: First
- Dimensions: 12 x 12
Sun room
- Features: Carpet
- Level: First
- Dimensions: 26 x 15
Heating
- Natural Gas
Cooling
- Electric
Appliances
- Included: Dishwasher, Disposal, Microwave, Refrigerator, Built-In Electric Oven
- Laundry: Off The Kitchen
Features
- Kitchen Island, Walk-In Closet(s)
- Flooring: Wood
- Windows: Skylight(s)
- Basement: Concrete,Finished,Full
- Number of fireplaces: 1
- Fireplace features: Family Room
Interior area
- Total structure area: 3,406
- Total interior livable area: 3,406 sqft
- Finished area above ground: 2,506
- Finished area below ground: 900
Property
Parking
- Total spaces: 2
- Parking features: Attached
- Attached garage spaces: 2
Features
- Patio & porch: Patio
Lot
- Size: 9,800 sqft
- Features: Level
Details
- Parcel number: IP23580000 0135
Construction
Type & style
- Home type: SingleFamily
- Architectural style: Traditional
- Property subtype: Single Family Residence
Materials
- Stucco
- Roof: Composition
Condition
- Year built: 2001
Utilities & green energy
- Sewer: Public Sewer
- Water: Public
Community & neighborhood
Security
- Security features: Smoke Detector(s)
Location
- Region: Lenexa
- Subdivision: Falcon Valley
HOA & financial
HOA
- Has HOA: Yes
- HOA fee: $750 annually
- Amenities included: Pool, Tennis Court(s)
- Services included: Other, Trash
- Association name: Falcon Valley
Other
Other facts
- Listing terms: Cash,Conventional,FHA,VA Loan
- Ownership: Private
Price history
| Date | Event | Price |
|---|---|---|
| 8/15/2025 | Sold | -- |
Source: | ||
| 7/22/2025 | Pending sale | $555,000$163/sqft |
Source: | ||
| 7/15/2025 | Price change | $555,000-3.5%$163/sqft |
Source: | ||
| 6/10/2025 | Price change | $575,000-2.5%$169/sqft |
Source: | ||
| 4/30/2025 | Price change | $590,000-0.8%$173/sqft |
Source: | ||
Public tax history
| Year | Property taxes | Tax assessment |
|---|---|---|
| 2024 | $7,423 +1.7% | $60,387 +3.5% |
| 2023 | $7,302 +9.1% | $58,328 +11.8% |
| 2022 | $6,695 | $52,153 +11.8% |
Find assessor info on the county website
Neighborhood: 66220
Nearby schools
GreatSchools rating
- 7/10Manchester Park Elementary SchoolGrades: PK-5Distance: 1.4 mi
- 8/10Prairie Trail Middle SchoolGrades: 6-8Distance: 1.6 mi
- 10/10Olathe Northwest High SchoolGrades: 9-12Distance: 1.9 mi
Schools provided by the listing agent
- Elementary: Manchester Park
- Middle: Prairie Trail
- High: Olathe Northwest
Source: Heartland MLS as distributed by MLS GRID. This data may not be complete. We recommend contacting the local school district to confirm school assignments for this home.
Get a cash offer in 3 minutes
Find out how much your home could sell for in as little as 3 minutes with a no-obligation cash offer.
Estimated market value
$559,400
Get a cash offer in 3 minutes
Find out how much your home could sell for in as little as 3 minutes with a no-obligation cash offer.
Estimated market value
$559,400

