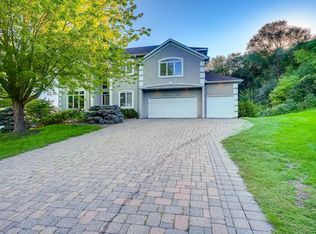Closed
$945,000
1963 Boiling Springs Cir, Shakopee, MN 55379
5beds
4,664sqft
Single Family Residence
Built in 2000
1.18 Acres Lot
$959,300 Zestimate®
$203/sqft
$5,027 Estimated rent
Home value
$959,300
$892,000 - $1.04M
$5,027/mo
Zestimate® history
Loading...
Owner options
Explore your selling options
What's special
Stunning 5BR/5BA home on 1.18 acres in Shakopee, located on a wide cul-de-sac street and backing to a private wooded nature preserve, no rear neighbors! The spacious layout is ideal for everyday living and entertaining, with a resort-style backyard featuring a pool, hot tub, expansive patio, deck, updated professional landscaping, a 400,000 BTU gas firepit, and a whole-home Sonos sounds system through the home, both inside and out. The walkout lower level includes a bar / entertainment space, game area, workout room, and 2 three-quarter baths. Major updates in 2019 include a high end fully remodeled basement, complete with a new furnace with multi-zone HVAC, AC unit, and two tankless water heaters. Roof replaced in 2018. MUST SEE PROPERTY!
Zillow last checked: 8 hours ago
Listing updated: June 20, 2025 at 08:16am
Listed by:
Gregory W Lawrence 612-924-3381,
HomeAvenue Inc
Bought with:
Eric Robinson
Rize Realty
Source: NorthstarMLS as distributed by MLS GRID,MLS#: 6722206
Facts & features
Interior
Bedrooms & bathrooms
- Bedrooms: 5
- Bathrooms: 5
- Full bathrooms: 2
- 3/4 bathrooms: 2
- 1/2 bathrooms: 1
Bathroom
- Description: Two Basement Baths,3/4 Basement,Full Primary,Private Primary,Main Floor 1/2 Bath,Upper Level Full Bath
Heating
- Forced Air
Cooling
- Central Air
Appliances
- Included: Air-To-Air Exchanger, Cooktop, Dishwasher, Disposal, Double Oven, Dryer, Water Osmosis System, Microwave, Refrigerator, Tankless Water Heater, Trash Compactor, Washer, Water Softener Owned
Features
- Basement: Block,Drain Tiled,Finished,Sump Pump,Walk-Out Access
- Number of fireplaces: 2
- Fireplace features: Gas
Interior area
- Total structure area: 4,664
- Total interior livable area: 4,664 sqft
- Finished area above ground: 3,108
- Finished area below ground: 1,300
Property
Parking
- Total spaces: 3
- Parking features: Attached, Asphalt, Garage Door Opener, Heated Garage, Insulated Garage
- Attached garage spaces: 3
- Has uncovered spaces: Yes
- Details: Garage Dimensions (20x10x14x13x4x20x29x13x1), Garage Door Height (7), Garage Door Width (25)
Accessibility
- Accessibility features: None
Features
- Levels: Two
- Stories: 2
- Patio & porch: Composite Decking, Deck
- Has private pool: Yes
- Pool features: In Ground, Heated, Outdoor Pool
Lot
- Size: 1.18 Acres
- Dimensions: 158 x 318 x 30 x 112 x 23 x 340
Details
- Foundation area: 1562
- Parcel number: 272510270
- Zoning description: Residential-Single Family
Construction
Type & style
- Home type: SingleFamily
- Property subtype: Single Family Residence
Materials
- Brick/Stone, Stucco, Vinyl Siding
- Roof: Age 8 Years or Less,Asphalt
Condition
- Age of Property: 25
- New construction: No
- Year built: 2000
Utilities & green energy
- Electric: Power Company: Other
- Gas: Natural Gas
- Sewer: Private Sewer, Septic System Compliant - Yes
- Water: City Water/Connected
Community & neighborhood
Location
- Region: Shakopee
- Subdivision: Eagle Creek Preserve
HOA & financial
HOA
- Has HOA: Yes
- HOA fee: $250 annually
- Services included: Other
- Association name: Eagle Creek Preserve HOA
- Association phone: 952-250-1900
Other
Other facts
- Road surface type: Paved
Price history
| Date | Event | Price |
|---|---|---|
| 6/20/2025 | Sold | $945,000-0.5%$203/sqft |
Source: | ||
| 5/30/2025 | Pending sale | $950,000$204/sqft |
Source: | ||
| 5/16/2025 | Listed for sale | $950,000+97.9%$204/sqft |
Source: | ||
| 10/15/2012 | Sold | $480,000-4%$103/sqft |
Source: | ||
| 8/25/2012 | Listed for sale | $499,900+33.3%$107/sqft |
Source: RE/MAX Advantage Plus #4185416 | ||
Public tax history
| Year | Property taxes | Tax assessment |
|---|---|---|
| 2024 | $8,150 +5.2% | $730,000 +1.4% |
| 2023 | $7,750 +8.1% | $719,700 +6.2% |
| 2022 | $7,172 +10.7% | $677,600 +22.1% |
Find assessor info on the county website
Neighborhood: 55379
Nearby schools
GreatSchools rating
- 5/10Red Oak Elementary SchoolGrades: PK-5Distance: 1 mi
- 5/10Shakopee East Junior High SchoolGrades: 6-8Distance: 5.2 mi
- 7/10Shakopee Senior High SchoolGrades: 9-12Distance: 6.1 mi
Get a cash offer in 3 minutes
Find out how much your home could sell for in as little as 3 minutes with a no-obligation cash offer.
Estimated market value
$959,300
Get a cash offer in 3 minutes
Find out how much your home could sell for in as little as 3 minutes with a no-obligation cash offer.
Estimated market value
$959,300
