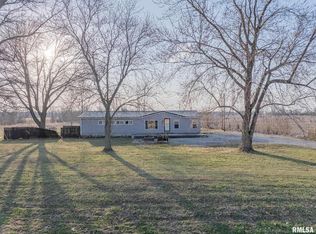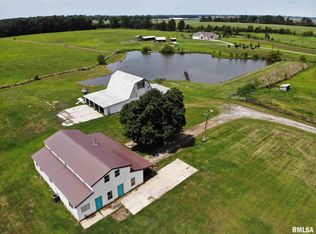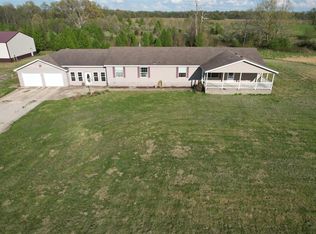Looking for the feel of the country but still want to be close to town? Come take a look at this 20 acre homestead with established orchard. There is a pole barn for your mower and equipment, a barn for your animals, and a large 2,650 sq. ft. home for your family. This is a three bedroom, two bath home with large attached garage with bonus room storage above. There is a playroom for the kids, a craft room and/or office for the parents, and a retreat/nursery off the master suite. There is something for everyone! There is a $2000 flooring allowance for acceptable offers. For more information or a showing please call or text 618-780-5919.
This property is off market, which means it's not currently listed for sale or rent on Zillow. This may be different from what's available on other websites or public sources.



