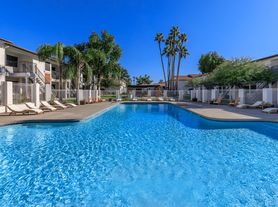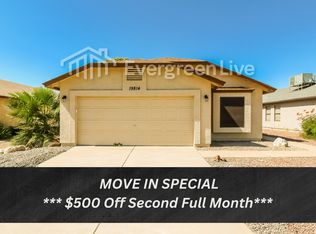3- bedroom 2 Bathroom Duplex home w/ a large back yard conveniently located in north Phoenix neighborhood!
The living area boasts a large family room with a wood burning fireplace plus space for a dining or office area.
The kitchen has white cabinets and stainless-steel appliances
3- bedrooms and 2 baths, updated bathrooms with new vanities and tiled showers,
Laundry room - washer & dryer included
Large backyard has a patio and artificial turf.
The neighborhood is quiet and so is the tenant in Unit B.
3x income to rent needed to qualify,
Minimum 565 plus credit score
The home is available now; showings are by appointment only with Bob V. from Renters Warehouse.The rent is $1950.00 per month plus processing fee of 2%
A 12-month or longer lease is preferred.
Security Deposit $1,950.00
Admin fee. $199.00.
NO Pets.
Located just minutes from I-17, Loop 101, and major shopping centers, this home offers easy access to everything,
House for rent
$1,950/mo
1963 W Greenbriar Dr, Phoenix, AZ 85023
3beds
1,714sqft
Price may not include required fees and charges.
Single family residence
Available now
No pets
Central air, ceiling fan
In unit laundry
4 Parking spaces parking
Forced air, fireplace
What's special
Wood burning fireplaceUpdated bathroomsNew vanitiesArtificial turfWhite cabinetsLaundry roomTiled showers
- 51 days
- on Zillow |
- -- |
- -- |
Travel times
Renting now? Get $1,000 closer to owning
Unlock a $400 renter bonus, plus up to a $600 savings match when you open a Foyer+ account.
Offers by Foyer; terms for both apply. Details on landing page.
Facts & features
Interior
Bedrooms & bathrooms
- Bedrooms: 3
- Bathrooms: 2
- Full bathrooms: 2
Rooms
- Room types: Dining Room
Heating
- Forced Air, Fireplace
Cooling
- Central Air, Ceiling Fan
Appliances
- Included: Dishwasher, Disposal, Dryer, Microwave, Range Oven, Refrigerator, Stove, Washer
- Laundry: In Unit
Features
- Ceiling Fan(s), Storage, Walk-In Closet(s)
- Flooring: Hardwood
- Has fireplace: Yes
Interior area
- Total interior livable area: 1,714 sqft
Property
Parking
- Total spaces: 4
- Details: Contact manager
Features
- Exterior features: Eat-in Kitchen, Heating system: ForcedAir, Stainless Steel Appliances
Details
- Parcel number: 20807294
Construction
Type & style
- Home type: SingleFamily
- Property subtype: Single Family Residence
Condition
- Year built: 1976
Utilities & green energy
- Utilities for property: Cable Available
Community & HOA
Location
- Region: Phoenix
Financial & listing details
- Lease term: Contact For Details
Price history
| Date | Event | Price |
|---|---|---|
| 9/8/2025 | Price change | $1,950-4.9%$1/sqft |
Source: Zillow Rentals | ||
| 8/25/2025 | Price change | $2,050-6.8%$1/sqft |
Source: Zillow Rentals | ||
| 8/14/2025 | Listed for rent | $2,200$1/sqft |
Source: Zillow Rentals | ||
| 4/10/2018 | Sold | $218,000-2.2%$127/sqft |
Source: | ||
| 3/8/2018 | Price change | $222,900-1.8%$130/sqft |
Source: Desert Dream Realty #5726678 | ||

