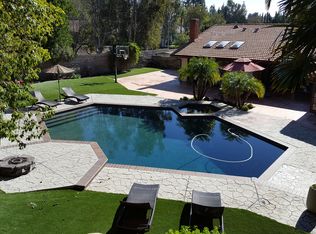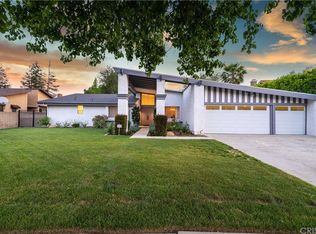REDUCED: Breathtaking Curb Appeal abounds in this Sensational Chatsworth Single Story Home, Situated on an Expansive 18,100+ Sq Ft Corner Lot and Features 3 Bedrooms, 2.5 Bathrooms, and approx. 2650 Sq Ft of Upgraded and Comfortable Living Space. A Beautiful Entry Door and Hardwood Flooring Leads you into the Formal Living Room with Vaulted Ceiling and Tons of Natural Lighting and to a True Formal Dining Room with Custom Built-in Granite Buffet Hutch. The Cooks Gourmet Kitchen Boasts Granite Counter Tops, a Marble Center Island, Farm Sink, Quality Cabinets with Pull-outs, a Walk-in Pantry, Kitchen-Aid Stainless Steel Appliances, Italian Ceramic Tile and a Quaint Breakfast Nook. Family Room with a Cozy Fireplace, Granite Wet Bar and French Sliding Glass Doors Leading to the Gorgeous Rear Grounds with a Relaxing Covered Patio, Manicured Lawn, Separate Sitting Areas, Fruit Trees and Blooming Flower Gardens ??? it's a Private Oasis. The Master Suite is Fit for a King with High Ceilings, French Door, Outdoor Views and a Stunning Master Bath with Dual Glass Vanities, Custom Shower, Italian Ceramic Tile Flooring and Walk-in Cedar Lined Closet. Additional Amenities Include: Central Air & Heat, Dual Pane Windows, Smooth Ceilings, Security System, Indoor Laundry Room, Direct Access 3 Car Garage and Located in an all Charter Schools District of Beckford Elementary, Nobel Middle and Chatsworth High! Don't Let this Gem Get Away!
This property is off market, which means it's not currently listed for sale or rent on Zillow. This may be different from what's available on other websites or public sources.

