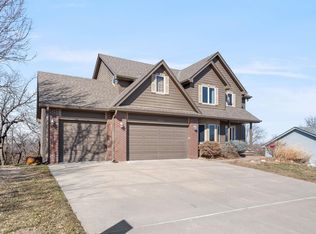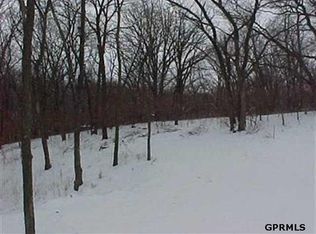Sold for $473,000
$473,000
19630 Ridgeway Rd, Plattsmouth, NE 68048
4beds
2,962sqft
Single Family Residence
Built in 2004
0.28 Acres Lot
$474,000 Zestimate®
$160/sqft
$2,716 Estimated rent
Home value
$474,000
Estimated sales range
Not available
$2,716/mo
Zestimate® history
Loading...
Owner options
Explore your selling options
What's special
Contract Pending Enjoy scenic views & an easy commute to Offutt AFB, all while living steps away from a golf lover’s paradise in this 2 sty. Upstairs, you’ll find 3 generously sized bedrooms inc a spacious primary ste w/ensuite bath, full bath, & convenient 2nd flr laundry. Gorgeous windows & vaulted ceiling above the staircase flood upper level w/natural light, creating a warm & inviting atmosphere. The main level is thoughtfully designed w/ flexibility & flow, featuring a private ofc, cozy family room, formal dining room w/walk-out access to a new deck, & a beautifully updated kitchen. You’ll also love the added functionality of a half bath and a combined pantry/drop zone for effortless organization. The finished w/o basement expands your living space with a 4th bedroom, ¾ bath, rec room, dedicated storage/storm shelter, & versatile flex space. With membership you can enjoy 9 or 18 rounds on Bay Hills Golf Course. Schedule your showing now!
Zillow last checked: 8 hours ago
Listing updated: July 21, 2025 at 10:45am
Listed by:
Deana Pohlmeier 402-297-8739,
Nebraska Realty
Bought with:
Jill Bobenhouse Tesar, 20050948
Nebraska Realty
Source: GPRMLS,MLS#: 22510083
Facts & features
Interior
Bedrooms & bathrooms
- Bedrooms: 4
- Bathrooms: 4
- Full bathrooms: 2
- 3/4 bathrooms: 1
- 1/2 bathrooms: 1
- Main level bathrooms: 1
Primary bedroom
- Features: Wall/Wall Carpeting, Ceiling Fan(s)
- Level: Second
Bedroom 2
- Features: Wall/Wall Carpeting, Ceiling Fan(s)
- Level: Second
Bedroom 3
- Features: Wall/Wall Carpeting, Ceiling Fan(s)
- Level: Second
Bedroom 4
- Features: Wall/Wall Carpeting, Ceiling Fan(s)
- Level: Basement
Primary bathroom
- Features: Full, Shower, Whirlpool, Double Sinks
Kitchen
- Level: Main
Basement
- Area: 1471
Office
- Features: Wall/Wall Carpeting
- Level: Main
Heating
- Natural Gas, Electric, Forced Air
Cooling
- Central Air
Appliances
- Included: Range, Refrigerator, Water Softener, Washer, Dishwasher, Dryer, Disposal, Microwave
Features
- High Ceilings, Other, Ceiling Fan(s)
- Flooring: Wood, Vinyl, Carpet, Concrete, Ceramic Tile, Luxury Vinyl, Plank
- Basement: Walk-Out Access,Finished
- Number of fireplaces: 1
- Fireplace features: Direct-Vent Gas Fire
Interior area
- Total structure area: 2,962
- Total interior livable area: 2,962 sqft
- Finished area above ground: 1,932
- Finished area below ground: 1,030
Property
Parking
- Total spaces: 3
- Parking features: Tandem, Attached, Garage Door Opener
- Attached garage spaces: 3
Features
- Patio & porch: Porch, Patio, Deck
- Exterior features: Sprinkler System, Other
- Fencing: None
Lot
- Size: 0.28 Acres
- Dimensions: ~80.08 x 150.35 x 83.73 x 150.20
- Features: Over 1/4 up to 1/2 Acre, Subdivided, Curb Cut, Sloped, Paved
Details
- Parcel number: 130197270
Construction
Type & style
- Home type: SingleFamily
- Architectural style: Ranch
- Property subtype: Single Family Residence
Materials
- Vinyl Siding, Brick/Other, Shingle Siding
- Foundation: Concrete Perimeter
- Roof: Composition
Condition
- Not New and NOT a Model
- New construction: No
- Year built: 2004
Utilities & green energy
- Sewer: Private Sewer
- Water: Private
- Utilities for property: Electricity Available, Natural Gas Available, Water Available, Sewer Available
Community & neighborhood
Location
- Region: Plattsmouth
- Subdivision: Buccaneer Bay
Other
Other facts
- Listing terms: VA Loan,FHA,Conventional,Cash,USDA Loan
- Ownership: Fee Simple
- Road surface type: Paved
Price history
| Date | Event | Price |
|---|---|---|
| 7/18/2025 | Sold | $473,000-0.4%$160/sqft |
Source: | ||
| 5/2/2025 | Pending sale | $475,000$160/sqft |
Source: | ||
| 4/18/2025 | Listed for sale | $475,000+58.9%$160/sqft |
Source: | ||
| 3/24/2021 | Listing removed | -- |
Source: Owner Report a problem | ||
| 7/18/2017 | Listing removed | $299,000$101/sqft |
Source: Owner Report a problem | ||
Public tax history
| Year | Property taxes | Tax assessment |
|---|---|---|
| 2024 | $6,903 -12.2% | $378,279 +7% |
| 2023 | $7,859 +2.3% | $353,400 +0.2% |
| 2022 | $7,686 +15.5% | $352,780 +19.4% |
Find assessor info on the county website
Neighborhood: Buccaneer Bay
Nearby schools
GreatSchools rating
- 6/10Plattsmouth Elementary SchoolGrades: PK-4Distance: 5.2 mi
- 6/10Plattsmouth Middle SchoolGrades: 5-8Distance: 5.2 mi
- 3/10Plattsmouth High SchoolGrades: 9-12Distance: 5.2 mi
Schools provided by the listing agent
- Elementary: Plattsmouth
- Middle: Plattsmouth
- High: Plattsmouth
- District: Plattsmouth
Source: GPRMLS. This data may not be complete. We recommend contacting the local school district to confirm school assignments for this home.
Get pre-qualified for a loan
At Zillow Home Loans, we can pre-qualify you in as little as 5 minutes with no impact to your credit score.An equal housing lender. NMLS #10287.

