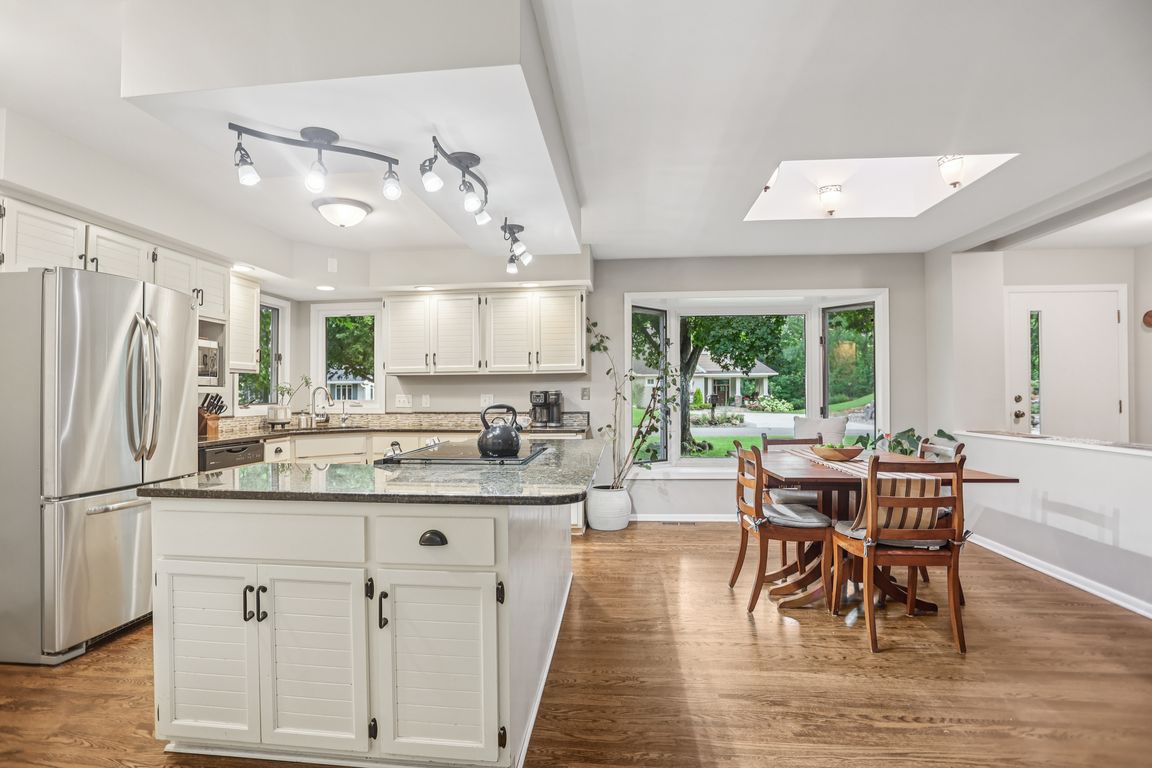Open: Sat 10:30am-12:30pm

Active
$720,000
4beds
2,392sqft
19635 Hillside St, Excelsior, MN 55331
4beds
2,392sqft
Single family residence
Built in 1964
1.18 Acres
2 Attached garage spaces
$301 price/sqft
What's special
Location, Location, Location -- this Deephaven rambler is on 1.18 acres. An incredible opportunity to live in Deephaven, a highly sought-after community! Move in ready but also future potential for an open canvas to build the home of your dreams, remodel or enjoy this breathtaking secluded property on a dead-end street! ...
- 20 days |
- 3,238 |
- 105 |
Source: NorthstarMLS as distributed by MLS GRID,MLS#: 6808470
Travel times
Outdoor 1
Kitchen
Living Room
Zillow last checked: 8 hours ago
Listing updated: November 17, 2025 at 11:23am
Listed by:
Deno Sterzinger 800-997-1189,
Minnesota Premier Realty, Inc.,
Leah Schultz 612-210-1893
Source: NorthstarMLS as distributed by MLS GRID,MLS#: 6808470
Facts & features
Interior
Bedrooms & bathrooms
- Bedrooms: 4
- Bathrooms: 2
- Full bathrooms: 1
- 3/4 bathrooms: 1
Rooms
- Room types: Living Room, Dining Room, Kitchen, Bedroom 1, Bedroom 2, Bedroom 3, Family Room, Bedroom 4, Utility Room, Storage
Bedroom 1
- Level: Main
- Area: 123.5 Square Feet
- Dimensions: 13x9.5
Bedroom 2
- Level: Main
- Area: 99.75 Square Feet
- Dimensions: 10.5x9.5
Bedroom 3
- Level: Main
- Area: 115.5 Square Feet
- Dimensions: 11x10.5
Bedroom 4
- Level: Lower
- Area: 181.25 Square Feet
- Dimensions: 14.5x12.5
Dining room
- Level: Main
- Area: 152 Square Feet
- Dimensions: 16x9.5
Family room
- Level: Lower
- Area: 465.5 Square Feet
- Dimensions: 24.5x19
Kitchen
- Level: Main
- Area: 180 Square Feet
- Dimensions: 18x10
Living room
- Level: Main
- Area: 184 Square Feet
- Dimensions: 16x11.5
Storage
- Level: Lower
- Area: 114 Square Feet
- Dimensions: 12x9.5
Utility room
- Level: Lower
- Area: 144 Square Feet
- Dimensions: 16x9
Heating
- Forced Air
Cooling
- Central Air
Appliances
- Included: Cooktop, Dishwasher, Disposal, Water Osmosis System, Iron Filter, Range, Stainless Steel Appliance(s), Water Softener Owned
Features
- Basement: Finished,Storage Space,Walk-Out Access
- Number of fireplaces: 1
- Fireplace features: Brick, Family Room, Wood Burning
Interior area
- Total structure area: 2,392
- Total interior livable area: 2,392 sqft
- Finished area above ground: 1,196
- Finished area below ground: 1,052
Video & virtual tour
Property
Parking
- Total spaces: 2
- Parking features: Attached, Asphalt
- Attached garage spaces: 2
- Details: Garage Dimensions (24x20)
Accessibility
- Accessibility features: None
Features
- Levels: One
- Stories: 1
- Patio & porch: Deck, Patio
- Fencing: Invisible
Lot
- Size: 1.18 Acres
- Dimensions: 120 x 431
- Features: Many Trees
Details
- Foundation area: 1196
- Parcel number: 2511723130003
- Zoning description: Residential-Single Family
Construction
Type & style
- Home type: SingleFamily
- Property subtype: Single Family Residence
Materials
- Engineered Wood
- Roof: Asphalt
Condition
- Age of Property: 61
- New construction: No
- Year built: 1964
Utilities & green energy
- Gas: Natural Gas
- Sewer: City Sewer/Connected
- Water: Well
Community & HOA
Community
- Subdivision: Vine Hill Gardens
HOA
- Has HOA: No
Location
- Region: Excelsior
Financial & listing details
- Price per square foot: $301/sqft
- Tax assessed value: $552,300
- Annual tax amount: $6,406
- Date on market: 10/31/2025
- Cumulative days on market: 91 days