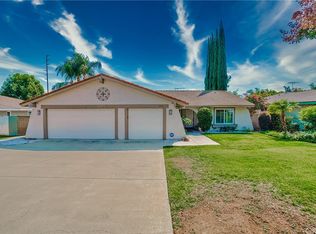Sold for $865,000
Listing Provided by:
Joevanni Moran DRE #01380386 626-627-9691,
T.N.G. Real Estate Consultants
Bought with: Dream Life Real Estate
$865,000
1964 Base Line Rd, La Verne, CA 91750
4beds
1,765sqft
Single Family Residence
Built in 1978
8,595 Square Feet Lot
$855,800 Zestimate®
$490/sqft
$4,238 Estimated rent
Home value
$855,800
$779,000 - $941,000
$4,238/mo
Zestimate® history
Loading...
Owner options
Explore your selling options
What's special
Welcome home to this beautiful 4-bedroom 2-bath home located in desirable North La Verne. This home features a large open floor plan that totals 1,765 sq ft. situated on an 8,593 square foot corner lot with direct access to a large 3-car garage. As you enter the home you will be greeted by a formal living room and dining area with plantation shutters and laminate flooring throughout. As you make your way into the updated kitchen you will notice the beautiful Quartz countertops, subway tile backsplash and stainless-steel appliances while also enjoying your views of the separate family room with fireplace and large backyard. The large primary with en-suite has direct access to the rear patio, you can also enjoy the comfort of 3 additional bedrooms and a full bathroom. The City of La Verne is home to some of your most sought-after award-winning schools, and this home is conveniently located within walking distance to two of Bonita's Unified finest elementary schools and just a short distance to Bonita High School and Damien High School. If you enjoy the outdoors or any type of recreational activities, then this home is perfect for you because it is centrally located to parks and hiking trails as well as easy access to all major freeways and shopping centers. Don't miss your chance to make 1964 Baseline Rd. your forever home-where comfort, convenience, and Southern California living come together. Opportunity is knocking... will you answer?
Zillow last checked: 8 hours ago
Listing updated: August 04, 2025 at 11:06am
Listing Provided by:
Joevanni Moran DRE #01380386 626-627-9691,
T.N.G. Real Estate Consultants
Bought with:
Justin Sidell, DRE #01948699
Dream Life Real Estate
Source: CRMLS,MLS#: DW25129402 Originating MLS: California Regional MLS
Originating MLS: California Regional MLS
Facts & features
Interior
Bedrooms & bathrooms
- Bedrooms: 4
- Bathrooms: 2
- Full bathrooms: 2
- Main level bathrooms: 2
- Main level bedrooms: 4
Primary bedroom
- Features: Primary Suite
Bathroom
- Features: Bathtub, Separate Shower
Family room
- Features: Separate Family Room
Kitchen
- Features: Quartz Counters
Heating
- Central
Cooling
- Central Air
Appliances
- Included: Dishwasher, Gas Oven, Gas Range, Gas Water Heater, Microwave
- Laundry: Gas Dryer Hookup, In Garage
Features
- Primary Suite
- Flooring: Laminate
- Windows: Plantation Shutters
- Has fireplace: Yes
- Fireplace features: Family Room, Gas
- Common walls with other units/homes: 2+ Common Walls
Interior area
- Total interior livable area: 1,765 sqft
Property
Parking
- Total spaces: 3
- Parking features: Door-Multi, Driveway, Garage
- Attached garage spaces: 3
Features
- Levels: One
- Stories: 1
- Entry location: Front
- Patio & porch: Open, Patio
- Pool features: None
- Spa features: None
- Fencing: Block
- Has view: Yes
- View description: Mountain(s)
Lot
- Size: 8,595 sqft
Details
- Parcel number: 8664034024
- Zoning: LVPR45D*
- Special conditions: Standard
Construction
Type & style
- Home type: SingleFamily
- Architectural style: Traditional
- Property subtype: Single Family Residence
- Attached to another structure: Yes
Materials
- Roof: Composition,Shingle
Condition
- New construction: No
- Year built: 1978
Utilities & green energy
- Sewer: Public Sewer
- Water: Public
Community & neighborhood
Community
- Community features: Biking, Dog Park, Hiking, Park, Street Lights, Suburban
Location
- Region: La Verne
Other
Other facts
- Listing terms: Conventional,FHA
Price history
| Date | Event | Price |
|---|---|---|
| 8/4/2025 | Sold | $865,000+1.8%$490/sqft |
Source: | ||
| 7/9/2025 | Contingent | $849,900$482/sqft |
Source: | ||
| 7/3/2025 | Price change | $849,900-8.1%$482/sqft |
Source: | ||
| 6/12/2025 | Listed for sale | $924,900+58.1%$524/sqft |
Source: | ||
| 2/22/2018 | Sold | $585,000-0.8%$331/sqft |
Source: Public Record Report a problem | ||
Public tax history
| Year | Property taxes | Tax assessment |
|---|---|---|
| 2025 | $8,107 +3.7% | $665,622 +2% |
| 2024 | $7,816 +2.2% | $652,572 +2% |
| 2023 | $7,645 +1.6% | $639,778 +2% |
Find assessor info on the county website
Neighborhood: Foothill Boulevard Corridor
Nearby schools
GreatSchools rating
- 7/10La Verne Heights Elementary SchoolGrades: K-5Distance: 0.3 mi
- 9/10Ramona Middle SchoolGrades: 6-8Distance: 1.3 mi
- 9/10Bonita High SchoolGrades: 9-12Distance: 0.7 mi
Schools provided by the listing agent
- Elementary: Oak Mesa
- High: Bonita
Source: CRMLS. This data may not be complete. We recommend contacting the local school district to confirm school assignments for this home.
Get a cash offer in 3 minutes
Find out how much your home could sell for in as little as 3 minutes with a no-obligation cash offer.
Estimated market value$855,800
Get a cash offer in 3 minutes
Find out how much your home could sell for in as little as 3 minutes with a no-obligation cash offer.
Estimated market value
$855,800
