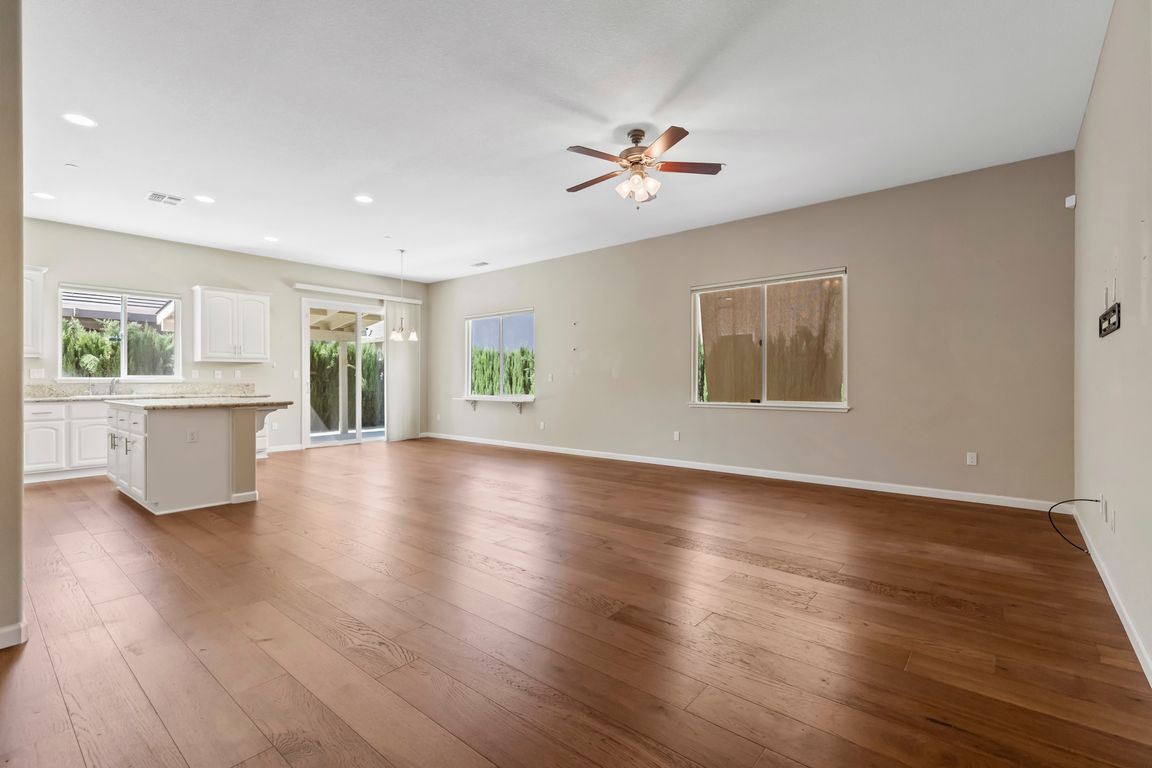
Pending
$465,000
3beds
1,898sqft
1964 Cordelia Dr, Atwater, CA 95301
3beds
1,898sqft
Single family residence
Built in 2015
6,000 sqft
2 Attached garage spaces
$245 price/sqft
What's special
Center islandAbundance of natural lightOpen concept layoutPrimary suiteCrisp white cabinetrySeparate showerSoaking tub
Welcome to 1964 Cordelia Dr, Atwater! Bright, airy, and designed for modern living this stunning 3 bed, 2 bath home offers 1,898 sqft of beautifully crafted space, all set on a generous 6,000 sqft lot. From the moment you walk in, you'll be greeted by an abundance of natural light that fills ...
- 35 days
- on Zillow |
- 457 |
- 16 |
Source: CRMLS,MLS#: FR25168016 Originating MLS: California Regional MLS
Originating MLS: California Regional MLS
Travel times
Living Room
Kitchen
Primary Bedroom
Zillow last checked: 7 hours ago
Listing updated: August 08, 2025 at 05:12pm
Listing Provided by:
Aaron West DRE #01504116 209-527-2010,
PMZ Real Estate
Source: CRMLS,MLS#: FR25168016 Originating MLS: California Regional MLS
Originating MLS: California Regional MLS
Facts & features
Interior
Bedrooms & bathrooms
- Bedrooms: 3
- Bathrooms: 2
- Full bathrooms: 2
- Main level bathrooms: 2
- Main level bedrooms: 3
Rooms
- Room types: Bedroom, Family Room, Foyer, Primary Bedroom, Other
Primary bedroom
- Features: Main Level Primary
Bedroom
- Features: All Bedrooms Down
Bathroom
- Features: Dual Sinks, Stone Counters, Separate Shower
Kitchen
- Features: Granite Counters, Kitchen/Family Room Combo
Other
- Features: Walk-In Closet(s)
Heating
- Central
Cooling
- Central Air
Appliances
- Included: Dishwasher, Gas Oven, Gas Range, Microwave
- Laundry: Electric Dryer Hookup, Gas Dryer Hookup, Inside, Laundry Room
Features
- Ceiling Fan(s), Eat-in Kitchen, Granite Counters, Open Floorplan, Unfurnished, All Bedrooms Down, Entrance Foyer, Main Level Primary, Walk-In Closet(s)
- Flooring: Laminate
- Has fireplace: No
- Fireplace features: None
- Common walls with other units/homes: No Common Walls
Interior area
- Total interior livable area: 1,898 sqft
Property
Parking
- Total spaces: 2
- Parking features: Garage Faces Front
- Attached garage spaces: 2
Features
- Levels: One
- Stories: 1
- Entry location: Main
- Patio & porch: Covered, Patio
- Pool features: None
- Spa features: None
- Fencing: Wood
- Has view: Yes
- View description: None
Lot
- Size: 6,000 Square Feet
- Features: Front Yard, Sprinklers In Front
Details
- Additional structures: Shed(s)
- Parcel number: 005495006000
- Zoning: A-1
- Special conditions: Standard
Construction
Type & style
- Home type: SingleFamily
- Property subtype: Single Family Residence
Materials
- Stucco
- Foundation: Slab
- Roof: Concrete
Condition
- Turnkey
- New construction: No
- Year built: 2015
Utilities & green energy
- Electric: 220 Volts in Laundry
- Sewer: Public Sewer
- Water: Public
- Utilities for property: Electricity Connected, Natural Gas Connected, Sewer Connected, Water Connected
Community & HOA
Community
- Features: Sidewalks
Location
- Region: Atwater
Financial & listing details
- Price per square foot: $245/sqft
- Tax assessed value: $460,000
- Date on market: 7/25/2025
- Listing terms: Cash,Conventional
- Road surface type: Paved