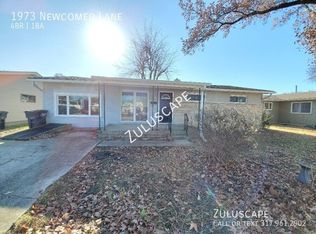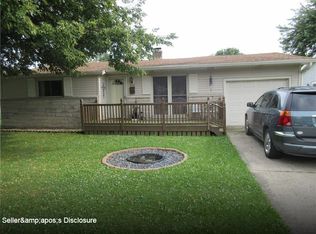Sold
$219,900
1964 Mann Dr, Beech Grove, IN 46107
2beds
2,002sqft
Residential, Single Family Residence
Built in 1956
5,662.8 Square Feet Lot
$218,700 Zestimate®
$110/sqft
$1,570 Estimated rent
Home value
$218,700
$206,000 - $234,000
$1,570/mo
Zestimate® history
Loading...
Owner options
Explore your selling options
What's special
Welcome to Beech Grove's Park Grove neighborhood, where this fabulous all-brick and stone 2-bedroom, 2-bath home awaits you! Spanning an impressive 2000 square feet, the property is anchored by a large covered front porch perfect for sipping morning coffee. Inside, enjoy hardwood floors in the living room and a delightful dining area spilling into the galley kitchen. The newly remodeled main floor bathroom makes daily routines a pleasure. The finished basement features two versatile spaces perfect for your dream theater room, exercise area, or guest suite (plus a hidden tiny room for extra fun!) Enjoy your fenced backyard, a private retreat for weekend barbecues and relaxation. Be the next lucky owner of this well loved home!
Zillow last checked: 8 hours ago
Listing updated: June 18, 2025 at 03:08pm
Listing Provided by:
Paul Scherrer 317-255-7285,
United Real Estate Indpls
Bought with:
Wendy Harvey
Match House Realty Group LLC
Source: MIBOR as distributed by MLS GRID,MLS#: 22036216
Facts & features
Interior
Bedrooms & bathrooms
- Bedrooms: 2
- Bathrooms: 2
- Full bathrooms: 2
- Main level bathrooms: 1
- Main level bedrooms: 2
Primary bedroom
- Features: Hardwood
- Level: Main
- Area: 132 Square Feet
- Dimensions: 12x11
Bedroom 2
- Features: Hardwood
- Level: Main
- Area: 88 Square Feet
- Dimensions: 11x08
Dining room
- Features: Vinyl Plank
- Level: Main
- Area: 88 Square Feet
- Dimensions: 11x08
Family room
- Features: Carpet
- Level: Basement
- Area: 171 Square Feet
- Dimensions: 19x9
Kitchen
- Features: Vinyl Plank
- Level: Main
- Area: 88 Square Feet
- Dimensions: 11x8
Laundry
- Features: Vinyl
- Level: Main
- Area: 35 Square Feet
- Dimensions: 07x05
Living room
- Features: Hardwood
- Level: Main
- Area: 187 Square Feet
- Dimensions: 17x11
Heating
- Forced Air, Natural Gas
Appliances
- Included: Dishwasher, Dryer, Disposal, Gas Oven, Refrigerator, Washer, Gas Water Heater, Water Softener Owned, Microwave, Water Heater, Range Hood
- Laundry: Main Level, Laundry Room
Features
- Hardwood Floors, High Speed Internet
- Flooring: Hardwood
- Windows: Window Bay Bow, Wood Work Painted
- Basement: Full,Partially Finished
Interior area
- Total structure area: 2,002
- Total interior livable area: 2,002 sqft
- Finished area below ground: 710
Property
Parking
- Total spaces: 1
- Parking features: Detached
- Garage spaces: 1
Features
- Levels: One
- Stories: 1
- Patio & porch: Covered
- Fencing: Fenced,Fence Full Rear
- Has view: Yes
- View description: Neighborhood
Lot
- Size: 5,662 sqft
- Features: Sidewalks
Details
- Parcel number: 491029100131000502
- Special conditions: Sales Disclosure Supplements
- Horse amenities: None
Construction
Type & style
- Home type: SingleFamily
- Architectural style: Ranch
- Property subtype: Residential, Single Family Residence
Materials
- Brick, Stone
- Foundation: Block
Condition
- New construction: No
- Year built: 1956
Utilities & green energy
- Water: Municipal/City
Community & neighborhood
Community
- Community features: Suburban
Location
- Region: Beech Grove
- Subdivision: Park Grove Addition
Price history
| Date | Event | Price |
|---|---|---|
| 6/16/2025 | Sold | $219,900$110/sqft |
Source: | ||
| 5/4/2025 | Pending sale | $219,900$110/sqft |
Source: | ||
| 5/1/2025 | Listed for sale | $219,900+60.4%$110/sqft |
Source: | ||
| 10/21/2019 | Sold | $137,100+1.6%$68/sqft |
Source: | ||
| 9/12/2019 | Pending sale | $135,000$67/sqft |
Source: Carpenter Realtors, Inc. #21667229 | ||
Public tax history
| Year | Property taxes | Tax assessment |
|---|---|---|
| 2024 | $2,395 +5.1% | $194,600 +9.3% |
| 2023 | $2,278 +29.9% | $178,000 +8.6% |
| 2022 | $1,754 +10.8% | $163,900 +22.8% |
Find assessor info on the county website
Neighborhood: 46107
Nearby schools
GreatSchools rating
- 3/10Central Elementary School (Beech Grove)Grades: 2-3Distance: 0.7 mi
- 8/10Beech Grove Middle SchoolGrades: 7-8Distance: 0.7 mi
- 2/10Beech Grove Senior High SchoolGrades: 9-12Distance: 1.6 mi
Get a cash offer in 3 minutes
Find out how much your home could sell for in as little as 3 minutes with a no-obligation cash offer.
Estimated market value
$218,700
Get a cash offer in 3 minutes
Find out how much your home could sell for in as little as 3 minutes with a no-obligation cash offer.
Estimated market value
$218,700

