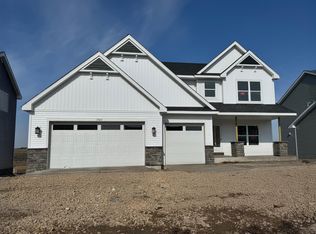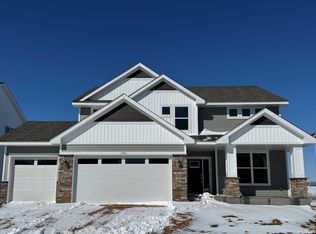Sold for $570,000
Street View
$570,000
1964 Tamarack Rd, Carver, MN 55315
4beds
2,487sqft
Single Family Residence
Built in 2025
-- sqft lot
$575,400 Zestimate®
$229/sqft
$3,187 Estimated rent
Home value
$575,400
Estimated sales range
Not available
$3,187/mo
Zestimate® history
Loading...
Owner options
Explore your selling options
What's special
The Sinclair floor plan offers the perfect blend of style and functionality with 4 bedrooms and 3 bathrooms. The main level features a gourmet kitchen with soft-close cabinetry, quartz countertops, upgraded stainless steel appliances, a large island, and a walk-in pantry—ideal for everyday living and entertaining. A cozy stone fireplace enhances the great room, while a private study with French doors adds flexibility. Upstairs, the luxurious primary suite includes a spa-like bath with a freestanding tub, separate shower, and walk-in closet. A spacious laundry room and walk-in linen closet add everyday convenience. The unfinished walkout basement provides room to grow, and full-yard sod, landscaping, and irrigation are all included.
Zillow last checked: June 12, 2025 at 09:43am
Listing updated: June 12, 2025 at 09:43am
Source: Lennar Homes
Facts & features
Interior
Bedrooms & bathrooms
- Bedrooms: 4
- Bathrooms: 3
- Full bathrooms: 2
- 1/2 bathrooms: 1
Interior area
- Total interior livable area: 2,487 sqft
Property
Parking
- Total spaces: 3
- Parking features: Garage
- Garage spaces: 3
Features
- Levels: 2.0
- Stories: 2
Details
- Parcel number: 204530030
Construction
Type & style
- Home type: SingleFamily
- Property subtype: Single Family Residence
Condition
- New Construction
- New construction: Yes
- Year built: 2025
Details
- Builder name: Lennar
Community & neighborhood
Location
- Region: Carver
- Subdivision: Timber Creek : Discovery Collection
Price history
| Date | Event | Price |
|---|---|---|
| 6/26/2025 | Sold | $570,000-4.7%$229/sqft |
Source: Public Record Report a problem | ||
| 6/3/2025 | Price change | $598,315-3.7%$241/sqft |
Source: | ||
| 5/23/2025 | Price change | $621,315+10.8%$250/sqft |
Source: | ||
| 5/21/2025 | Price change | $560,766-9.6%$225/sqft |
Source: | ||
| 5/19/2025 | Price change | $620,315+10.8%$249/sqft |
Source: | ||
Public tax history
| Year | Property taxes | Tax assessment |
|---|---|---|
| 2025 | $694 +298.9% | $152,300 +38.5% |
| 2024 | $174 | $110,000 |
Find assessor info on the county website
Neighborhood: 55315
Nearby schools
GreatSchools rating
- 7/10Carver Elementary SchoolGrades: K-5Distance: 0.6 mi
- 9/10Chaska High SchoolGrades: 8-12Distance: 4.9 mi
- 8/10Pioneer Ridge Middle SchoolGrades: 6-8Distance: 5.3 mi
Schools provided by the MLS
- Elementary: Carver Elementary School
- Middle: Pioneer Ridge Middle School
- High: Chaska High School
- District: Eastern Carver County Schools ISD 112
Source: Lennar Homes. This data may not be complete. We recommend contacting the local school district to confirm school assignments for this home.
Get a cash offer in 3 minutes
Find out how much your home could sell for in as little as 3 minutes with a no-obligation cash offer.
Estimated market value$575,400
Get a cash offer in 3 minutes
Find out how much your home could sell for in as little as 3 minutes with a no-obligation cash offer.
Estimated market value
$575,400

