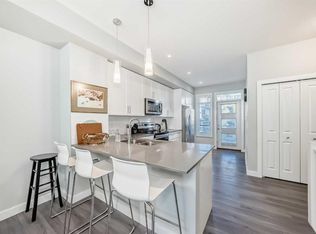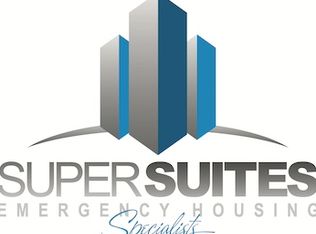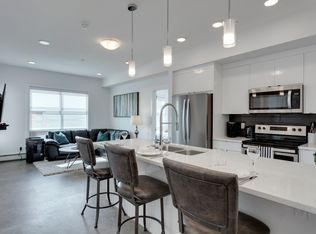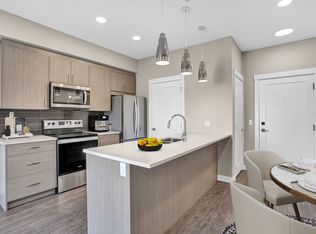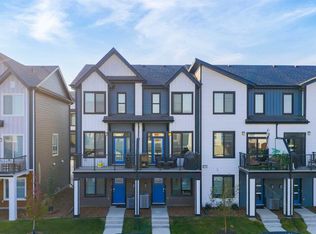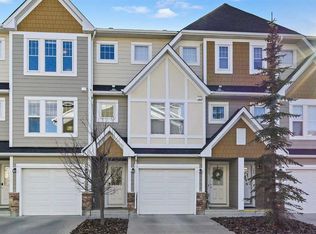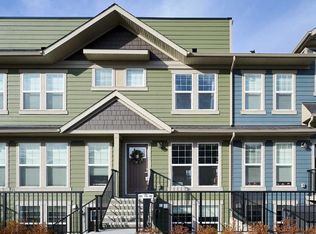19640 W 40th St SE, Calgary, AB T3M 3A6
What's special
- 42 days |
- 37 |
- 0 |
Zillow last checked: 8 hours ago
Listing updated: November 29, 2025 at 04:15pm
Virginia Walker, Associate,
Royal Lepage Mission Real Estate
Facts & features
Interior
Bedrooms & bathrooms
- Bedrooms: 2
- Bathrooms: 3
- Full bathrooms: 2
- 1/2 bathrooms: 1
Bedroom
- Level: Upper
- Dimensions: 10`6" x 11`0"
Other
- Level: Upper
- Dimensions: 11`6" x 16`2"
Other
- Level: Main
- Dimensions: 5`1" x 4`11"
Other
- Level: Upper
- Dimensions: 6`11" x 7`10"
Other
- Level: Upper
- Dimensions: 6`10" x 7`6"
Dining room
- Level: Main
- Dimensions: 10`8" x 9`11"
Kitchen
- Level: Main
- Dimensions: 8`8" x 16`8"
Living room
- Level: Main
- Dimensions: 14`2" x 9`10"
Heating
- Forced Air
Cooling
- Central Air
Appliances
- Included: Dishwasher, Dryer, Microwave Hood Fan, Refrigerator, Stove(s), Washer
- Laundry: Upper Level
Features
- Open Floorplan, See Remarks, Storage
- Flooring: Carpet, Laminate
- Basement: None
- Has fireplace: No
- Common walls with other units/homes: 1 Common Wall,End Unit
Interior area
- Total interior livable area: 1,298 sqft
Property
Parking
- Total spaces: 1
- Parking features: Single Garage Attached, Attached Garage
- Attached garage spaces: 1
Features
- Levels: Three Or More,3 (or more) Storey
- Stories: 1
- Patio & porch: Patio
- Exterior features: Other
- Fencing: None
- Frontage length: 5.86M 19`3"
Lot
- Size: 871.2 Square Feet
- Features: Landscaped
Details
- Parcel number: 101254926
- Zoning: M-1
Construction
Type & style
- Home type: Townhouse
- Property subtype: Townhouse
Materials
- Cement Fiber Board, Wood Frame
- Foundation: Concrete Perimeter
- Roof: Asphalt Shingle
Condition
- New construction: No
- Year built: 2019
Community & HOA
Community
- Features: Park, Playground, Sidewalks, Street Lights
- Subdivision: Seton
HOA
- Has HOA: Yes
- Amenities included: Visitor Parking
- Services included: Amenities of HOA/Condo, Common Area Maintenance, Insurance, Professional Management, Reserve Fund Contributions, Snow Removal, Trash
- HOA fee: C$296 monthly
Location
- Region: Calgary
Financial & listing details
- Price per square foot: C$331/sqft
- Date on market: 10/31/2025
- Inclusions: NA
(403) 463-3549
By pressing Contact Agent, you agree that the real estate professional identified above may call/text you about your search, which may involve use of automated means and pre-recorded/artificial voices. You don't need to consent as a condition of buying any property, goods, or services. Message/data rates may apply. You also agree to our Terms of Use. Zillow does not endorse any real estate professionals. We may share information about your recent and future site activity with your agent to help them understand what you're looking for in a home.
Price history
Price history
Price history is unavailable.
Public tax history
Public tax history
Tax history is unavailable.Climate risks
Neighborhood: T3M
Nearby schools
GreatSchools rating
No schools nearby
We couldn't find any schools near this home.
- Loading
