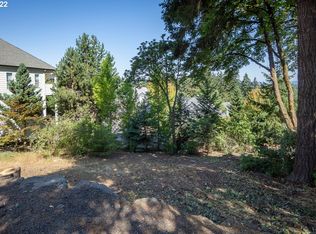Million $ spectacular views from Cooper Mtn. Situated on a quiet private street w/only few other homes. Kitchn with/granite counters opens up to Eat Area & Family Room w/gas FP. Formal Liv Rm w/vlted ceiling, spacious DR. Large daylight basement w/wet bar, bedroom & full bath. Recent updates incl: ext & int paint, new carpet, AC, refinished hardwood flrs, newer water heater, SS appliances, 2 decks recently restained. Lot next door also available for purchase by the buyer. Great seasonal views.
This property is off market, which means it's not currently listed for sale or rent on Zillow. This may be different from what's available on other websites or public sources.
