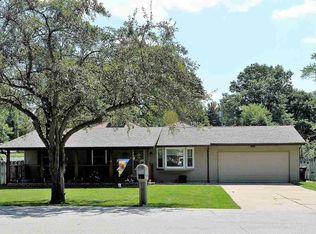Closed
$304,000
19645 Dice St, South Bend, IN 46614
3beds
2,576sqft
Single Family Residence
Built in 1940
0.57 Acres Lot
$309,200 Zestimate®
$--/sqft
$1,561 Estimated rent
Home value
$309,200
$275,000 - $349,000
$1,561/mo
Zestimate® history
Loading...
Owner options
Explore your selling options
What's special
Vintage Craftsman-Style Brick Bungalow with a large covered porch and walkout lower level. The detached brick 2-stall garage includes a steel beam plus a 483 sf walkout basement with an exterior entrance. This 1/2 acre property has so much to offer including the fenced in backyard; 30x40x10 pole barn and large utility shed. The home offers beautiful oak hardwood floors, 9-ft ceilings and crown molding on the main level. Custom-designed kitchen with plenty of storage, and stone countertops. Large dining room with breakfast bar open to the kitchen and a bonus room currently used as an office. Primary bedroom includes a vanity closet with a medicine cabinet and water supply lines ready to install a vanity cabinet and sink. Lower level walkout with large family or rec room, large laundry/utility room and extra room that could be used as another bedroom. Many updates include new garage doors and openers, windows, HVAC, driveway, downspouts and gutters with leaf guards. Custom tile roof. New septic system in 2020.
Zillow last checked: 8 hours ago
Listing updated: July 24, 2025 at 01:17pm
Listed by:
Danita Burgh Cell:574-400-9420,
McKinnies Realty, LLC
Bought with:
Debbie Foster, RB14042866
Cressy & Everett - South Bend
Source: IRMLS,MLS#: 202522553
Facts & features
Interior
Bedrooms & bathrooms
- Bedrooms: 3
- Bathrooms: 1
- Full bathrooms: 1
- Main level bedrooms: 2
Bedroom 1
- Level: Main
Bedroom 2
- Level: Main
Dining room
- Level: Main
- Area: 182
- Dimensions: 14 x 13
Family room
- Level: Lower
- Area: 720
- Dimensions: 30 x 24
Living room
- Level: Main
- Area: 266
- Dimensions: 19 x 14
Heating
- Natural Gas, Forced Air
Cooling
- Central Air
Appliances
- Included: Dishwasher, Microwave, Refrigerator, Electric Cooktop, Oven-Built-In, Water Filtration System, Water Softener Owned
- Laundry: Sink, Washer Hookup
Features
- Breakfast Bar, Bookcases, Ceiling-9+, Stone Counters, Crown Molding, Entrance Foyer, Tub/Shower Combination, Formal Dining Room, Custom Cabinetry
- Flooring: Hardwood, Laminate, Ceramic Tile
- Windows: Window Treatments
- Basement: Full,Walk-Out Access,Finished,Block
- Attic: Walk-up
- Number of fireplaces: 1
- Fireplace features: Living Room, Gas Log
Interior area
- Total structure area: 2,979
- Total interior livable area: 2,576 sqft
- Finished area above ground: 1,526
- Finished area below ground: 1,050
Property
Parking
- Total spaces: 2
- Parking features: Detached, Concrete
- Garage spaces: 2
- Has uncovered spaces: Yes
Features
- Levels: One and One Half
- Stories: 1
- Patio & porch: Deck, Patio, Porch Covered
- Exterior features: Workshop
- Fencing: Chain Link
Lot
- Size: 0.57 Acres
- Dimensions: 200 X 124
- Features: 0-2.9999, City/Town/Suburb
Details
- Additional structures: Shed(s), Pole/Post Building
- Parcel number: 710836327012.000001
Construction
Type & style
- Home type: SingleFamily
- Architectural style: Bungalow,Craftsman
- Property subtype: Single Family Residence
Materials
- Brick
- Roof: Tile
Condition
- New construction: No
- Year built: 1940
Utilities & green energy
- Sewer: Septic Tank
- Water: Well
Community & neighborhood
Community
- Community features: None
Location
- Region: South Bend
- Subdivision: Gilmer Park
Other
Other facts
- Listing terms: Cash,Conventional
Price history
| Date | Event | Price |
|---|---|---|
| 7/18/2025 | Sold | $304,000-6.5% |
Source: | ||
| 6/13/2025 | Pending sale | $325,000 |
Source: | ||
| 6/13/2025 | Listed for sale | $325,000-3% |
Source: | ||
| 4/1/2025 | Listing removed | $335,000 |
Source: | ||
| 2/10/2025 | Price change | $335,000-1.2% |
Source: | ||
Public tax history
| Year | Property taxes | Tax assessment |
|---|---|---|
| 2024 | $2,603 -7.9% | $293,400 +26.4% |
| 2023 | $2,825 +34.7% | $232,100 +0.9% |
| 2022 | $2,097 +98.5% | $230,000 +34.6% |
Find assessor info on the county website
Neighborhood: Gilmer Park
Nearby schools
GreatSchools rating
- NAHay Elementary SchoolGrades: K-5Distance: 0.3 mi
- 4/10Jackson Middle SchoolGrades: 6-8Distance: 0.8 mi
- 3/10Riley High SchoolGrades: 9-12Distance: 2.8 mi
Schools provided by the listing agent
- Elementary: Monroe
- Middle: Jackson
- High: Riley
- District: South Bend Community School Corp.
Source: IRMLS. This data may not be complete. We recommend contacting the local school district to confirm school assignments for this home.

Get pre-qualified for a loan
At Zillow Home Loans, we can pre-qualify you in as little as 5 minutes with no impact to your credit score.An equal housing lender. NMLS #10287.
