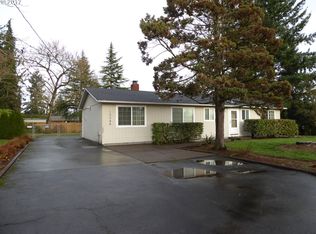One level living on almost 1/2 acre in Oregon City! Spacious living room w/ hardwood floors, floor to ceiling stone fireplace & French doors to covered patio. Kitchen features tile floors, granite counters, maple cabinets & adjacent eating area. 2 bedrooms w/ shared hall bath. Den w/ slider to backyard & adjacent laundry room. Fully fenced yard, covered patio, RV parking, 2 sheds, new roof in 2017 & newer windows. Only a few blocks to Wesley Lynn Park & 2 miles to shopping & restaurants.
This property is off market, which means it's not currently listed for sale or rent on Zillow. This may be different from what's available on other websites or public sources.
