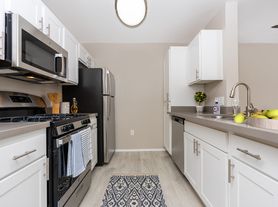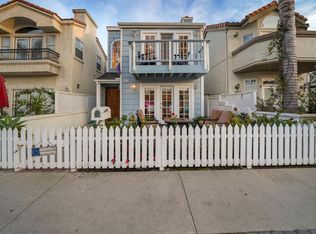Ideally situated in the coveted BEACHWALK Community (7 BLOCKS to the BEACH), this tastefully renovated popular D Plan features 4 bedrooms and 3.5 baths in a crisp neutral palette. A central, open kitchen with granite counters, custom cabinetry, stainless-steel appliances and travertine flooring is ideal for entertaining guests close by in the breakfast nook or family room with a fireplace. Large glass sliders and windows usher in abundant sunlight while capturing the lush landscaping of this serene enclave. Upstairs, you will find 4 large bedrooms with high ceilings, ceiling fans and custom Graber window fixtures. The enclosed walkway connecting the house to the room above the garage is a perfect space for a home office or homework area. The room above the garage with ensuite bathroom could be used as a SECOND PRIMARY Suite or BONUS room. The private backyard and courtyard are suited for quiet relaxation and/or intimate gatherings.
Enjoy resort-style living with access to a Junior Olympic size swimming pool with a very large Jacuzzi, 4 smaller pools, 2 clubhouses, saunas, sand volleyball court, walking trails and open greenbelts. Located moments from Huntington's beautiful beaches, its iconic Pier and Main Street, award-winning schools as well as dining/shopping at Seacliff Plaza and Pacific City. Minutes to Huntington Club (offering golf, pickle ball,etc) AND ONLY 7 BLOCKS TO THE BEACH!
House for rent
$6,200/mo
19646 Surfbreaker Ln, Huntington Beach, CA 92648
4beds
2,430sqft
Price may not include required fees and charges.
Singlefamily
Available now
Cats, dogs OK
Central air, none, ceiling fan
Hookups laundry
4 Garage spaces parking
Central, fireplace
What's special
Private backyardSand volleyball courtOpen greenbeltsCustom cabinetryTravertine flooringHigh ceilingsBreakfast nook
- 50 days |
- -- |
- -- |
Zillow last checked: 8 hours ago
Listing updated: December 06, 2025 at 10:25pm
Travel times
Looking to buy when your lease ends?
Consider a first-time homebuyer savings account designed to grow your down payment with up to a 6% match & a competitive APY.
Facts & features
Interior
Bedrooms & bathrooms
- Bedrooms: 4
- Bathrooms: 4
- Full bathrooms: 1
- 3/4 bathrooms: 2
- 1/2 bathrooms: 1
Rooms
- Room types: Dining Room, Office
Heating
- Central, Fireplace
Cooling
- Contact manager
Appliances
- Included: Oven, Range
- Laundry: Hookups, In Garage, Washer Hookup
Features
- All Bedrooms Up, Breakfast Bar, Built-in Features, Cathedral Ceiling(s), Ceiling Fan(s), Crown Molding, Granite Counters, Open Floorplan, Primary Suite, Recessed Lighting, Sauna, Separate/Formal Dining Room
- Flooring: Carpet
- Has fireplace: Yes
Interior area
- Total interior livable area: 2,430 sqft
Property
Parking
- Total spaces: 4
- Parking features: Driveway, Garage, Covered
- Has garage: Yes
- Details: Contact manager
Features
- Stories: 2
- Exterior features: All Bedrooms Up, Architecture Style: Contemporary, Association, Association Dues included in rent, Bedroom, Billiard Room, Bonus Room, Breakfast Bar, Built-in Features, Carbon Monoxide Detector(s), Cathedral Ceiling(s), Ceiling Fan(s), Close to Clubhouse, Clubhouse, Concrete, Crown Molding, Door-Single, Double Pane Windows, Driveway, Floor Covering: Stone, Flooring: Stone, Garage, Garage Door Opener, Garage Faces Front, Gas, Gas Starter, Granite Counters, Greenbelt, Heating system: Central, In Garage, Keystone Pacific Management, Kitchen, Living Room, Lot Features: Close to Clubhouse, Greenbelt, Paved, Mirrored Closet Door(s), One Space, Open Floorplan, Panel Doors, Patio, Paved, Pool, Primary Bedroom, Primary Suite, Recessed Lighting, Roof Type: Composition, Sauna, Screens, Separate/Formal Dining Room, Sliding Doors, Smoke Detector(s), Street Lights, View Type: Neighborhood, Washer Hookup
- Has spa: Yes
- Spa features: Hottub Spa, Sauna
Details
- Parcel number: 02324125
Construction
Type & style
- Home type: SingleFamily
- Architectural style: Contemporary
- Property subtype: SingleFamily
Materials
- Roof: Composition
Condition
- Year built: 1972
Community & HOA
Community
- Features: Clubhouse
HOA
- Amenities included: Sauna
Location
- Region: Huntington Beach
Financial & listing details
- Lease term: 12 Months
Price history
| Date | Event | Price |
|---|---|---|
| 10/20/2025 | Listed for rent | $6,200-0.8%$3/sqft |
Source: CRMLS #OC25242818 | ||
| 2/12/2024 | Listing removed | -- |
Source: Zillow Rentals | ||
| 11/30/2023 | Price change | $6,250-3.8%$3/sqft |
Source: Zillow Rentals | ||
| 8/16/2023 | Listed for rent | $6,500$3/sqft |
Source: Zillow Rentals | ||
| 11/16/2016 | Listing removed | $925,000$381/sqft |
Source: PK Real Estate & Investments #OC16733369 | ||

