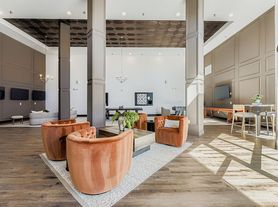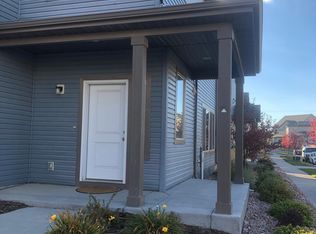Located in Claremont Ranch, this two-story home with a fully finished basement has over 2,300 square feet. With 4 bedrooms, 4 baths, and a 2-car garage. The entry and living room have 16-foot ceilings. With an open concept, the kitchen is both functional and beautiful. The kitchen features granite countertops, a classic subway tile backsplash, and stainless appliances. The family room walks out to a stamped concrete patio with a fenced backyard and a view of Pikes Peak. The upper level has the primary bedroom, with vaulted ceilings, a walk-in closet, and a private 5-piece bath. The upper level has 2 more bedrooms, a full bath, plus a loft! The basement is fully finished, with another family room, bedroom, and a full bath. The home is in excellent condition. Stylish light fixtures, real hardwood flooring, and central air conditioning.
House for rent
$2,350/mo
1965 Dewhirst Dr, Colorado Springs, CO 80951
4beds
2,262sqft
Price may not include required fees and charges.
Singlefamily
Available now
Dogs OK
Central air
In unit laundry
2 Attached garage spaces parking
Natural gas, forced air
What's special
Stylish light fixturesFenced backyardVaulted ceilingsFully finished basementStainless appliancesGranite countertopsWalk-in closet
- 17 days |
- -- |
- -- |
Travel times
Looking to buy when your lease ends?
Consider a first-time homebuyer savings account designed to grow your down payment with up to a 6% match & a competitive APY.
Facts & features
Interior
Bedrooms & bathrooms
- Bedrooms: 4
- Bathrooms: 4
- Full bathrooms: 3
- 1/2 bathrooms: 1
Heating
- Natural Gas, Forced Air
Cooling
- Central Air
Appliances
- Included: Dishwasher, Disposal, Microwave, Oven, Range, Refrigerator
- Laundry: In Unit
Features
- Entrance Foyer, Five Piece Bath, Granite Counters, High Ceilings, Kitchen Island, Open Floorplan, Pantry, Vaulted Ceiling(s), Walk In Closet, Walk-In Closet(s)
- Flooring: Carpet, Wood
- Has basement: Yes
Interior area
- Total interior livable area: 2,262 sqft
Property
Parking
- Total spaces: 2
- Parking features: Attached, Covered
- Has attached garage: Yes
- Details: Contact manager
Features
- Exterior features: Architecture Style: Contemporary, Covered, Entrance Foyer, Five Piece Bath, Flooring: Wood, Front Porch, Granite Counters, Heating system: Forced Air, Heating: Gas, High Ceilings, In Unit, Kitchen Island, Lawn, Open Floorplan, Pantry, Patio, Private Yard, Vaulted Ceiling(s), View Type: Mountain(s), Walk In Closet, Walk-In Closet(s)
Details
- Parcel number: 5404303041
Construction
Type & style
- Home type: SingleFamily
- Architectural style: Contemporary
- Property subtype: SingleFamily
Condition
- Year built: 2005
Community & HOA
Location
- Region: Colorado Springs
Financial & listing details
- Lease term: 12 Months
Price history
| Date | Event | Price |
|---|---|---|
| 11/3/2025 | Listed for rent | $2,350-1.9%$1/sqft |
Source: REcolorado #7693451 | ||
| 9/15/2023 | Listing removed | -- |
Source: REcolorado #7396544 | ||
| 9/2/2023 | Listed for rent | $2,395+59.7%$1/sqft |
Source: REcolorado #7396544 | ||
| 3/27/2017 | Sold | $260,000+12.4%$115/sqft |
Source: Public Record | ||
| 3/30/2016 | Listing removed | $1,500$1/sqft |
Source: Owner | ||

