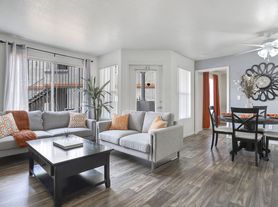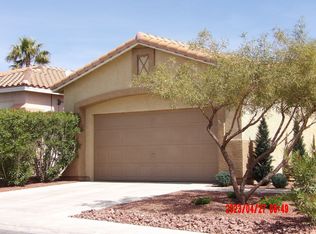Freshly painted 1 story located near Summerlin Northwest Las Vegas and it's just minutes from everyday conveniences including Smith's, Albertsons, Starbucks, and tons of local dining favorites. Nearby major crossroads is Lake Mead and Rainbow.
Lease is month to month. Owner pays for sewer. Renter pays all utilities such as water, electricity, gas, and trash. No smoking indoor. Renter pays last month rent upon signing.
House for rent
Accepts Zillow applications
$2,000/mo
1965 James Bilbray Dr, Las Vegas, NV 89108
4beds
1,429sqft
This listing now includes required monthly fees in the total price. Learn more
Single family residence
Available now
No pets
Central air
In unit laundry
Attached garage parking
Heat pump
What's special
- 8 days |
- -- |
- -- |
Zillow last checked: 10 hours ago
Listing updated: November 28, 2025 at 11:53am
Travel times
Facts & features
Interior
Bedrooms & bathrooms
- Bedrooms: 4
- Bathrooms: 2
- Full bathrooms: 2
Heating
- Heat Pump
Cooling
- Central Air
Appliances
- Included: Dishwasher, Dryer, Freezer, Oven, Refrigerator, Washer
- Laundry: In Unit
Interior area
- Total interior livable area: 1,429 sqft
Property
Parking
- Parking features: Attached
- Has attached garage: Yes
- Details: Contact manager
Features
- Exterior features: Electricity not included in rent, Garbage not included in rent, Gas not included in rent, No Utilities included in rent, Sewage included in rent, Water not included in rent
Details
- Parcel number: 13823310058
Construction
Type & style
- Home type: SingleFamily
- Property subtype: Single Family Residence
Utilities & green energy
- Utilities for property: Sewage
Community & HOA
Location
- Region: Las Vegas
Financial & listing details
- Lease term: 1 Year
Price history
| Date | Event | Price |
|---|---|---|
| 11/28/2025 | Listed for rent | $2,000+60%$1/sqft |
Source: Zillow Rentals | ||
| 9/22/2025 | Sold | $380,000-5%$266/sqft |
Source: | ||
| 9/10/2025 | Pending sale | $400,000$280/sqft |
Source: | ||
| 8/7/2025 | Listed for sale | $400,000+60%$280/sqft |
Source: | ||
| 12/26/2019 | Sold | $250,000-5.1%$175/sqft |
Source: | ||

