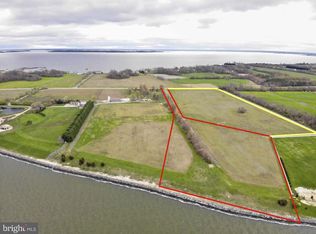You pull into your long driveway, noticing as if for the first time the beauty that is the Chesapeake Bay in the distance. Your eyes quickly avert to the grandeur of the luxury estate that is your home. You remember that your family is home, eagerly waiting for your return. As you enter through your 11-foot steel doors, you take a deep breath and silently begin to take it all in, but quickly refocus. You find your favorite people relaxing in the private theatre room that is sure to be the envy of all that experience it. Soon after, more guests arrive, all in awe of the detail, the attention, the pure magnificence that is the space you are fortunate to call home. As you begin to tour your guests, each is astonished at all that your home is. All 18 of you settle in for dinner in your grand dining space, your private chef shares the particulars of the meal. After dinner, everyone heads to the rear patio and settles in around the fire pit with a glass of wine, some running through the expansive rear yard, waves crashing on the shoreline, in the distance the sun begins to set over the bay. The evening seems to be nearly perfect. Soon, those exhausted, find themselves back in the private theatre room, asleep to their favorite movie. Others full of love and peace, split up, some heading to the game room, others to the grand living room for conversation and laughs while the fire crackles in your carved stone fireplaces. As the evening comes to an end, you remember, you earned this, you deserve this, your life is what you dreamed it would become. Welcome Home.
This property is off market, which means it's not currently listed for sale or rent on Zillow. This may be different from what's available on other websites or public sources.
