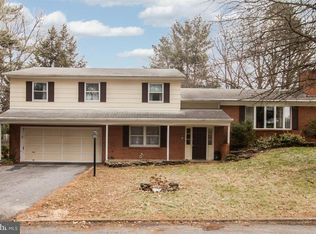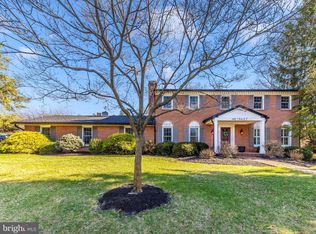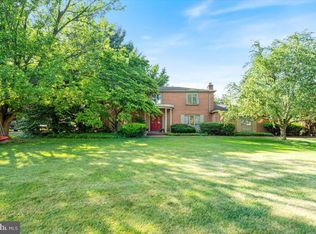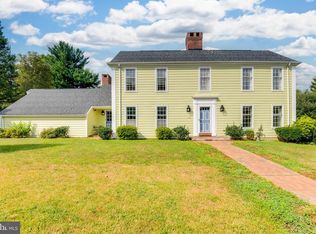Sold for $465,000
$465,000
19651 Spring Creek Rd, Hagerstown, MD 21742
4beds
3,010sqft
Single Family Residence
Built in 1969
0.47 Acres Lot
$469,800 Zestimate®
$154/sqft
$2,850 Estimated rent
Home value
$469,800
$413,000 - $536,000
$2,850/mo
Zestimate® history
Loading...
Owner options
Explore your selling options
What's special
Brick and siding colonial featuring slate foyer, large living room, dining room, eat-in kitchen with granite counters all with hardwood flooring, and updated half bath. Family room with carpet and wood burning fireplace. The upper level offers 4 bedrooms in total with hardwood flooring, including a large primary bedroom with 2 closets, and an enclosed primary bath and 3 more bedrooms with closets and a main bathroom. The basement has been renovated, and includes LVP floors, recessed lights and storage area and laundry. Other features include 2 car garage, radiant ceiling heating, and fenced in yard. 1 year old HVAC. Must see to appreciate all that this home has to offer.
Zillow last checked: 8 hours ago
Listing updated: March 21, 2025 at 02:46am
Listed by:
Jeanine McVicker 301-331-7744,
RE/MAX Results
Bought with:
Craig Marsh, 634396
Marsh Realty
Tim Scaccia, 5017553
Marsh Realty
Source: Bright MLS,MLS#: MDWA2026368
Facts & features
Interior
Bedrooms & bathrooms
- Bedrooms: 4
- Bathrooms: 3
- Full bathrooms: 2
- 1/2 bathrooms: 1
- Main level bathrooms: 1
Primary bedroom
- Features: Attic - Access Panel, Cedar Closet(s), Flooring - HardWood, Walk-In Closet(s), Attached Bathroom
- Level: Upper
Bedroom 2
- Features: Flooring - HardWood
- Level: Upper
Bedroom 3
- Features: Flooring - HardWood
- Level: Upper
Bedroom 4
- Features: Flooring - HardWood, Walk-In Closet(s)
- Level: Upper
Primary bathroom
- Features: Flooring - Ceramic Tile, Bathroom - Tub Shower
- Level: Upper
Bathroom 2
- Features: Flooring - Tile/Brick, Bathroom - Tub Shower
- Level: Upper
Basement
- Features: Flooring - Laminate Plank, Recessed Lighting
- Level: Lower
Dining room
- Features: Flooring - HardWood, Crown Molding
- Level: Main
Family room
- Features: Fireplace - Wood Burning, Flooring - Carpet, Built-in Features
- Level: Main
Foyer
- Features: Flooring - Slate
- Level: Main
Half bath
- Features: Flooring - Vinyl
- Level: Main
Kitchen
- Features: Granite Counters, Flooring - HardWood, Eat-in Kitchen, Kitchen - Electric Cooking, Recessed Lighting, Pantry
- Level: Main
Living room
- Features: Flooring - HardWood
- Level: Main
Recreation room
- Level: Lower
Storage room
- Level: Lower
Heating
- Heat Pump, Ceiling, Electric
Cooling
- Heat Pump, Electric
Appliances
- Included: Electric Water Heater
- Laundry: In Basement, Has Laundry
Features
- Basement: Connecting Stairway,Interior Entry,Partially Finished
- Number of fireplaces: 1
- Fireplace features: Wood Burning
Interior area
- Total structure area: 3,612
- Total interior livable area: 3,010 sqft
- Finished area above ground: 2,408
- Finished area below ground: 602
Property
Parking
- Total spaces: 2
- Parking features: Garage Faces Side, Asphalt, Attached
- Attached garage spaces: 2
- Has uncovered spaces: Yes
Accessibility
- Accessibility features: None
Features
- Levels: Three
- Stories: 3
- Patio & porch: Patio
- Pool features: None
Lot
- Size: 0.47 Acres
Details
- Additional structures: Above Grade, Below Grade
- Parcel number: 2209007466
- Zoning: RS
- Special conditions: Standard
Construction
Type & style
- Home type: SingleFamily
- Architectural style: Colonial
- Property subtype: Single Family Residence
Materials
- Brick, Wood Siding
- Foundation: Permanent, Active Radon Mitigation
- Roof: Architectural Shingle
Condition
- New construction: No
- Year built: 1969
Utilities & green energy
- Sewer: Septic Exists
- Water: Public
Community & neighborhood
Location
- Region: Hagerstown
- Subdivision: Spring Valley
Other
Other facts
- Listing agreement: Exclusive Right To Sell
- Ownership: Fee Simple
Price history
| Date | Event | Price |
|---|---|---|
| 3/18/2025 | Sold | $465,000+3.3%$154/sqft |
Source: | ||
| 2/7/2025 | Pending sale | $450,000$150/sqft |
Source: | ||
| 1/28/2025 | Contingent | $450,000$150/sqft |
Source: | ||
| 1/9/2025 | Listed for sale | $450,000+50.5%$150/sqft |
Source: | ||
| 3/18/2020 | Sold | $299,000-1.9%$99/sqft |
Source: Public Record Report a problem | ||
Public tax history
| Year | Property taxes | Tax assessment |
|---|---|---|
| 2025 | $3,214 +8.9% | $309,067 +8.9% |
| 2024 | $2,950 +6.4% | $283,700 +6.4% |
| 2023 | $2,772 +6.9% | $266,533 -6.1% |
Find assessor info on the county website
Neighborhood: Paramount-Long Meadow
Nearby schools
GreatSchools rating
- 8/10Paramount Elementary SchoolGrades: PK-5Distance: 0.4 mi
- 7/10Northern Middle SchoolGrades: 6-8Distance: 2 mi
- 6/10North Hagerstown High SchoolGrades: 9-12Distance: 2.3 mi
Schools provided by the listing agent
- Elementary: Paramount
- Middle: Northern
- High: North Hagerstown
- District: Washington County Public Schools
Source: Bright MLS. This data may not be complete. We recommend contacting the local school district to confirm school assignments for this home.
Get a cash offer in 3 minutes
Find out how much your home could sell for in as little as 3 minutes with a no-obligation cash offer.
Estimated market value$469,800
Get a cash offer in 3 minutes
Find out how much your home could sell for in as little as 3 minutes with a no-obligation cash offer.
Estimated market value
$469,800



