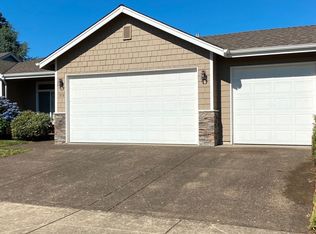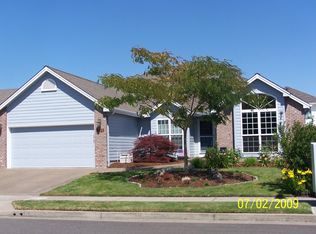Accepted Offer with Contingencies. Enjoy quiet living in this spacious 4 bed, 3 bath home with 2257 sq.ft. Of open living space. Kitchen/family great room. Eating bar, pantry, desk area, gas fireplace. Formal living,dining. Lg.bedrooms, double door entry to MB suite, dbl. sinks, soaking tub, shower & walk in closet. Inside utility, sink, lots of storage. Triple car garage, RV parking. Nicely landscaped, fenced, ug sprinklers with lovely covered patio. Steps from the community park. Easy I5 access for commuters and quick access to OSU.
This property is off market, which means it's not currently listed for sale or rent on Zillow. This may be different from what's available on other websites or public sources.


