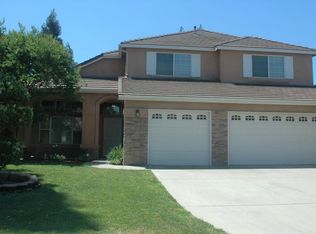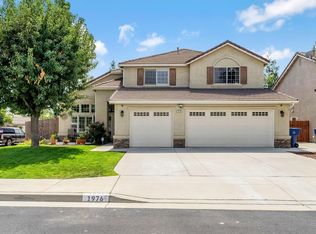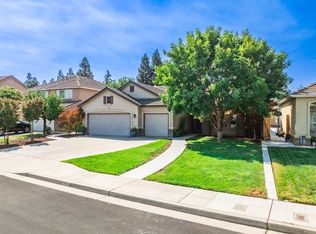Sold for $680,000
$680,000
1966 Decatur Ave, Clovis, CA 93611
4beds
3baths
2,489sqft
Residential, Single Family Residence
Built in 2004
7,801.6 Square Feet Lot
$684,900 Zestimate®
$273/sqft
$3,193 Estimated rent
Home value
$684,900
$623,000 - $753,000
$3,193/mo
Zestimate® history
Loading...
Owner options
Explore your selling options
What's special
Truly a home that checks ALL the boxes for its next family!Step into the comfort and relaxation of this spacious 4 bedroom, 2.5 bath home, thoughtfully designed for easy living and effortless entertaining. The open-concept layout flows seamlessly from the kitchen to the dining and living areas, with large windows bringing in natural light and views of the backyard oasis.Upstairs, the primary suite offers a peaceful retreat with a sitting area, beautifully updated ensuite bath, and a custom California Closets walk-in organizer. Three additional guest bedrooms, a versatile loft/flex space, and a full bath complete the second floor offering space for everyone.Step outside to enjoy your own private paradise featuring an expansive patio, sparkling pool, low-maintenance turf lawn, and mature trees. A custom shed with power provides extra space for hobbies, a home office, or storage.
Zillow last checked: 8 hours ago
Listing updated: August 11, 2025 at 03:35pm
Listed by:
Nicole L. Parent DRE #01827226 559-930-7171,
Real Broker,
Michelle L. Carpenter DRE #02091012 559-281-1778,
Real Broker
Bought with:
Judy K. Gong, DRE #01795926
Pinnacle Real Estate Group
Source: Fresno MLS,MLS#: 632671Originating MLS: Fresno MLS
Facts & features
Interior
Bedrooms & bathrooms
- Bedrooms: 4
- Bathrooms: 3
Primary bedroom
- Area: 0
- Dimensions: 0 x 0
Bedroom 1
- Area: 0
- Dimensions: 0 x 0
Bedroom 2
- Area: 0
- Dimensions: 0 x 0
Bedroom 3
- Area: 0
- Dimensions: 0 x 0
Bedroom 4
- Area: 0
- Dimensions: 0 x 0
Bathroom
- Features: Shower, Oval Tub
Dining room
- Features: Formal
- Area: 0
- Dimensions: 0 x 0
Family room
- Area: 0
- Dimensions: 0 x 0
Kitchen
- Features: Breakfast Bar, Pantry
- Area: 0
- Dimensions: 0 x 0
Living room
- Area: 0
- Dimensions: 0 x 0
Basement
- Area: 0
Heating
- Has Heating (Unspecified Type)
Cooling
- 13+ SEER A/C, Central Air
Appliances
- Included: Built In Range/Oven, Disposal, Dishwasher, Microwave
- Laundry: Inside, Utility Room, Lower Level
Features
- Loft
- Flooring: Carpet, Laminate, Tile
- Windows: Double Pane Windows
- Number of fireplaces: 1
Interior area
- Total structure area: 2,489
- Total interior livable area: 2,489 sqft
Property
Parking
- Total spaces: 3
- Parking features: Garage Door Opener, On Street
- Attached garage spaces: 3
- Has uncovered spaces: Yes
Features
- Levels: Two
- Stories: 2
- Patio & porch: Covered
- Has private pool: Yes
- Pool features: Gunite, Private, In Ground
- Fencing: Fenced
Lot
- Size: 7,801 sqft
- Dimensions: 65 x 120
- Features: Urban, Mature Landscape, Synthetic Lawn
Details
- Parcel number: 56319211
- Zoning: R1
Construction
Type & style
- Home type: SingleFamily
- Property subtype: Residential, Single Family Residence
Materials
- Stucco
- Foundation: Concrete
- Roof: Tile
Condition
- Year built: 2004
Utilities & green energy
- Sewer: Public Sewer
- Water: Public
- Utilities for property: Public Utilities
Community & neighborhood
Location
- Region: Clovis
HOA & financial
Other financial information
- Total actual rent: 0
Other
Other facts
- Listing agreement: Exclusive Right To Sell
Price history
| Date | Event | Price |
|---|---|---|
| 8/11/2025 | Sold | $680,000-1.3%$273/sqft |
Source: Fresno MLS #632671 Report a problem | ||
| 7/14/2025 | Pending sale | $689,000$277/sqft |
Source: Fresno MLS #632671 Report a problem | ||
| 6/26/2025 | Listed for sale | $689,000+145.6%$277/sqft |
Source: Fresno MLS #632671 Report a problem | ||
| 3/3/2015 | Sold | $280,500-0.2%$113/sqft |
Source: Public Record Report a problem | ||
| 8/13/2012 | Sold | $281,000-18.6%$113/sqft |
Source: Public Record Report a problem | ||
Public tax history
| Year | Property taxes | Tax assessment |
|---|---|---|
| 2025 | $5,270 +2.2% | $432,653 +2% |
| 2024 | $5,157 +1.9% | $424,171 +2% |
| 2023 | $5,061 +1.3% | $415,855 +2% |
Find assessor info on the county website
Neighborhood: 93611
Nearby schools
GreatSchools rating
- 8/10Dry Creek Elementary SchoolGrades: K-6Distance: 0.5 mi
- 9/10Alta Sierra Intermediate SchoolGrades: 7-8Distance: 2.2 mi
- 10/10Buchanan High SchoolGrades: 9-12Distance: 2 mi
Schools provided by the listing agent
- Elementary: Dry Creek
- Middle: Alta Sierra
- High: Buchanan
Source: Fresno MLS. This data may not be complete. We recommend contacting the local school district to confirm school assignments for this home.

Get pre-qualified for a loan
At Zillow Home Loans, we can pre-qualify you in as little as 5 minutes with no impact to your credit score.An equal housing lender. NMLS #10287.


