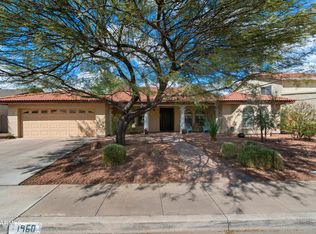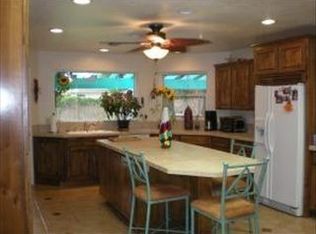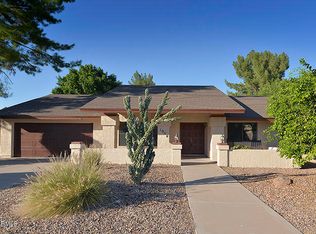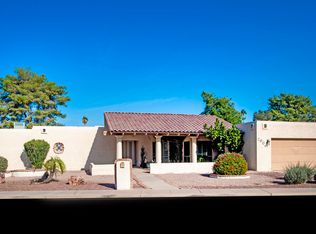VOTED ''BEST'' HOME ON REALTOR TOUR! ''Gorgeous & RARE basement home in the highly sought after neighborhood of Camelot Village(in the custom home development of Biscayne Bay) This light & bright Custom home is well built, 2X6 construction and tons of unique and desired features. Over 60K in recent upgrades and remodeling. Enjoy the open kitchen with stunning Carrera Marble counters with waterfall edge, LG stainless Appliances, trough stainless steel sink, under counter lighting, stainless cabinet hardware & led lighting. The living room is absolutely a showstopper with gorgeous mill work, stacked stone fireplace, French Doors w/side panels, Tongue & Groove ceiling, new wood vinyl flooring, along with modern designer paint! The stair case has been totally remodeled as well as the BANISTER! Clerestory windows, Tongue & Groove ceiling greet you at the top of the stairs full of natural light. All interior doors and trim are solid wood. All 5 bedrooms have closet built-ins that are solid wood as well. Stunning custom owner's suite bathroom w/slate shower, and custom wood vanity and granite counters. Both hall baths have been recently remodeled with new cabinetry, faucets, mirrors, lighting and flooring. Huge front porch, deep patio, pebble tec pool, spa, low landscape, best tasting grapefruit trees, quick access to freeways, restaurants & ASU to name just a few details that make this home truly SPECIAL! NO HOA. Fabulous Active Community!
This property is off market, which means it's not currently listed for sale or rent on Zillow. This may be different from what's available on other websites or public sources.



