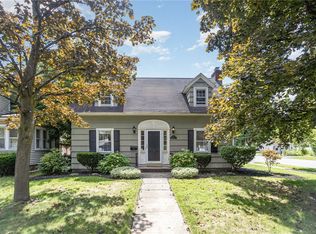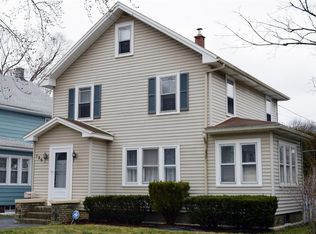Closed
$350,000
1966 Seneca Ave, Rochester, NY 14617
5beds
2,360sqft
Single Family Residence
Built in 1948
10,454.4 Square Feet Lot
$370,300 Zestimate®
$148/sqft
$2,976 Estimated rent
Maximize your home sale
Get more eyes on your listing so you can sell faster and for more.
Home value
$370,300
$341,000 - $404,000
$2,976/mo
Zestimate® history
Loading...
Owner options
Explore your selling options
What's special
SEE THE LOVE THAT HAS GONE INTO THIS SQUEAKY CLEAN 2360 S/F 4-5 BR COLONIAL IN THE WEST IRONDEQUOIT SCHOOL DISTRICT*AS YOU WALK THRU THE SPACIOUS BREEZEWAY, ENTER THE KITCHEN FEATURING A CENTER ISLAND, WOOD-MODE CABINETS, ALL APPLIANCES REMAIN INCLUDING A BUILT-IN DOUBLE OVEN & COOKTOP RANGE* THE EATING AREA HAS A VIEW OF THE PRIVATE BACKYARD THRU THE BAY WINDOW* HARDWOOD FLOORS THROUGHOUT* FORMAL DINING ROOM, 1ST FLR. BEDROOM COULD BE AN OFFICE*HUGE LIVING ROOM WITH A GAS FIREPLACE,LARGE MASTER BEDROOM WITH 8x10 WALK-IN CLOSET & A FULL BATH* PACE DOUBLE-PANE WINDOWS*TEAR OFF ROOF 2014,NAVIEN TANKLESS ON-DEMAND WATER HEATER 2020,HIGH EFFICIENCY FURNACE AND A/C 2015(JUST CLEANED/INSPECTED IN MAY)* FULL WALK-OUT FINISHED BASEMENT WITH LARGE ROOM PERFECT FOR ENTERTAINING WITH ANOTHER GAS FIREPLACE & A FULL KITCHEN, (WASHER, DRYER & FREEZER REMAIN)*PRIVATE REAR YARD WITH PATIO & GRILLING AREA* GREENLIGHT HIGH SPEED INTERNET IS AVAILABLE* MAKE SURE TO CHECK OUT THE FULL UNFINISHED LOFT AREA ABOVE THE GARAGE WHICH COULD BE CONVERTED TO A BONUS ROOM* SUPER CONVENIENT LOCATION MINUTES TO 104 XWAY, SHOPPING & DINING*DELAYED NEGOTIATIONS MONDAY 10/28 @ 12:00pm*
Zillow last checked: 8 hours ago
Listing updated: December 18, 2024 at 01:12pm
Listed by:
Keith C. Hiscock 585-389-1051,
RE/MAX Realty Group
Bought with:
Margaret Horvath, 10401341784
RE/MAX Plus
Source: NYSAMLSs,MLS#: R1572675 Originating MLS: Rochester
Originating MLS: Rochester
Facts & features
Interior
Bedrooms & bathrooms
- Bedrooms: 5
- Bathrooms: 3
- Full bathrooms: 2
- 1/2 bathrooms: 1
- Main level bathrooms: 1
- Main level bedrooms: 1
Heating
- Gas, Forced Air
Cooling
- Central Air
Appliances
- Included: Built-In Range, Built-In Oven, Double Oven, Dryer, Dishwasher, Exhaust Fan, Electric Oven, Electric Range, Freezer, Gas Cooktop, Disposal, Gas Water Heater, Refrigerator, Range Hood, Tankless Water Heater, Washer, Humidifier
- Laundry: In Basement
Features
- Ceiling Fan(s), Separate/Formal Dining Room, Entrance Foyer, Eat-in Kitchen, Separate/Formal Living Room, Home Office, Kitchen Island, Pantry, Storage, Window Treatments, Bedroom on Main Level, Convertible Bedroom, Programmable Thermostat, Workshop
- Flooring: Carpet, Ceramic Tile, Hardwood, Laminate, Varies
- Windows: Drapes, Thermal Windows
- Basement: Full,Finished,Walk-Out Access
- Number of fireplaces: 1
Interior area
- Total structure area: 2,360
- Total interior livable area: 2,360 sqft
Property
Parking
- Total spaces: 2.5
- Parking features: Attached, Garage, Storage, Driveway, Garage Door Opener
- Attached garage spaces: 2.5
Features
- Levels: Two
- Stories: 2
- Patio & porch: Enclosed, Patio, Porch
- Exterior features: Blacktop Driveway, Fence, Patio, Private Yard, See Remarks
- Fencing: Partial
Lot
- Size: 10,454 sqft
- Dimensions: 92 x 118
- Features: Corner Lot, Near Public Transit, Rectangular, Rectangular Lot, Residential Lot
Details
- Parcel number: 2634000761800006031000
- Special conditions: Standard
Construction
Type & style
- Home type: SingleFamily
- Architectural style: Colonial
- Property subtype: Single Family Residence
Materials
- Stone, Vinyl Siding, Copper Plumbing
- Foundation: Block
- Roof: Asphalt,Shingle
Condition
- Resale
- Year built: 1948
Utilities & green energy
- Electric: Circuit Breakers
- Sewer: Connected
- Water: Connected, Public
- Utilities for property: Cable Available, Sewer Connected, Water Connected
Community & neighborhood
Security
- Security features: Security System Owned
Location
- Region: Rochester
Other
Other facts
- Listing terms: Cash,Conventional,FHA,VA Loan
Price history
| Date | Event | Price |
|---|---|---|
| 12/6/2024 | Sold | $350,000+22.8%$148/sqft |
Source: | ||
| 10/29/2024 | Pending sale | $285,000$121/sqft |
Source: | ||
| 10/23/2024 | Listed for sale | $285,000$121/sqft |
Source: | ||
Public tax history
| Year | Property taxes | Tax assessment |
|---|---|---|
| 2024 | -- | $267,000 |
| 2023 | -- | $267,000 +66% |
| 2022 | -- | $160,800 |
Find assessor info on the county website
Neighborhood: 14617
Nearby schools
GreatSchools rating
- 7/10Rogers Middle SchoolGrades: 4-6Distance: 0.2 mi
- 6/10Dake Junior High SchoolGrades: 7-8Distance: 1.2 mi
- 8/10Irondequoit High SchoolGrades: 9-12Distance: 1.1 mi
Schools provided by the listing agent
- Elementary: Southlawn
- Middle: Rogers Middle
- High: Irondequoit High
- District: West Irondequoit
Source: NYSAMLSs. This data may not be complete. We recommend contacting the local school district to confirm school assignments for this home.

