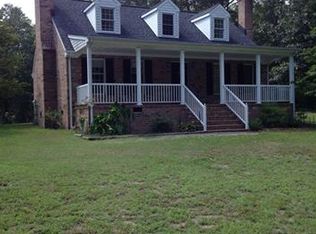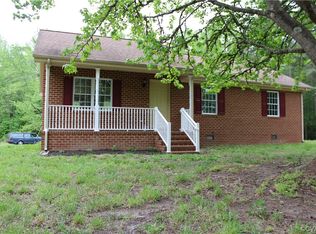Sold for $835,000
$835,000
19660 Templeton Rd, Carson, VA 23830
4beds
3,785sqft
Single Family Residence
Built in 1989
7.9 Acres Lot
$859,500 Zestimate®
$221/sqft
$3,923 Estimated rent
Home value
$859,500
Estimated sales range
Not available
$3,923/mo
Zestimate® history
Loading...
Owner options
Explore your selling options
What's special
Stunning, immaculate, elaborate, absolutely gorgeous - just a few words to describe this unbelievable property. This beautiful Cape has so much to offer - the house itself has a first floor with formal living & dining rooms, a lovely eat-in kitchen with granite counters and stainless steel appliances, a lovely breakfast nook with a picture window, the warm cozy family room with lots of natural wood and beamed ceiling, the bright climate controlled sunroom with a vaulted ceiling, the spacious primary bedroom with access to a private screened porch, and an ENORMOUS private bath complete with double vanity, large garden tub, stand-up shower, a separate laundry room, and 2 half baths. The second floor has a sitting room/loft area that could be a play room, office, or even a 5th bedroom, and 3 more large bedrooms, two with their own bathrooms. And that's just the INSIDE. This amazing property offers an in-ground pool with a new liner, and a FANTASTIC pool house complete with a kitchen and bathroom, and a covered side patio with electricity. The roof, siding, and window have all been updated, there is a 3-car detached garage with a HUGE unfinished room over it, a clean well-maintained barn with stables and two separate tack rooms, along with a large detached storage shed. There is a gazebo, a 96X915 paddock for horses, a coi pond, a very long driveway setting the property back from the road to offer that perfect rural peace and quiet, and all on 7.9 acres. If you want to include the adjoining parcel with the fully stocked pond and another 6.7 acres, you can purchase that for an additional $100,000.00 and include in this sale. This home has is the perfect example of tranquil country living meeting all the amenities that you could want or need, including WiFi and being located close enough to surrounding cities and entertainment. Abundant comfort meets well-maintaned convenience - you'll never want to be away from this home.
Zillow last checked: 8 hours ago
Listing updated: October 30, 2024 at 02:02pm
Listed by:
David Patsel 804-931-4072,
Napier Realtors, ERA
Bought with:
Rick Tetterton, 0225195241
Long & Foster REALTORS
Source: CVRMLS,MLS#: 2414637 Originating MLS: Central Virginia Regional MLS
Originating MLS: Central Virginia Regional MLS
Facts & features
Interior
Bedrooms & bathrooms
- Bedrooms: 4
- Bathrooms: 6
- Full bathrooms: 3
- 1/2 bathrooms: 3
Primary bedroom
- Description: Walk-In Closet, Full Bath, Private Porch Entrance
- Level: First
- Dimensions: 18.0 x 15.0
Bedroom 2
- Description: Carpet, Ceiling Fan, Valuted Ceiling, Private Bath
- Level: Second
- Dimensions: 15.0 x 18.0
Bedroom 3
- Description: Carpet, Ceiling Fan, Vaulted Ceiling, Private Bath
- Level: Second
- Dimensions: 17.0 x 21.0
Bedroom 4
- Description: Carpet, Ceiling Fan, Stair Entrance
- Level: Second
- Dimensions: 16.0 x 23.0
Additional room
- Description: Sitting Room/Loft/Possible 5th Bedroom
- Level: Second
- Dimensions: 13.0 x 15.0
Additional room
- Description: Unfinished Room Over Garage
- Level: Second
- Dimensions: 35.0 x 12.0
Additional room
- Description: Barn/Stables with Stalls
- Level: First
- Dimensions: 15.0 x 30.0
Additional room
- Description: Tack Room in Stables (There are two)
- Level: First
- Dimensions: 14.0 x 8.0
Dining room
- Description: Formal, Hardwood Floor, Chair Rail
- Level: First
- Dimensions: 14.0 x 14.0
Family room
- Description: Hardwood Floor, Beamed Ceiling, Ceiling Fan
- Level: First
- Dimensions: 21.0 x 22.0
Florida room
- Description: Vaulted Ceiling
- Level: First
- Dimensions: 16.0 x 12.0
Other
- Description: Tub & Shower
- Level: First
Other
- Description: Tub & Shower
- Level: Second
Half bath
- Level: First
Kitchen
- Description: Granite Counters, Stainless Steel Appliances
- Level: First
- Dimensions: 14.0 x 11.0
Laundry
- Description: Separate, Cabinets
- Level: First
- Dimensions: 9.0 x 10.0
Living room
- Description: Hardwood Floor, Fireplace
- Level: First
- Dimensions: 21.0 x 25.0
Sitting room
- Description: Breakfast Nook, Picture Window
- Level: First
- Dimensions: 12.0 x 9.0
Heating
- Electric, Heat Pump
Cooling
- Central Air
Appliances
- Laundry: Washer Hookup, Dryer Hookup
Features
- Beamed Ceilings, Bedroom on Main Level, Breakfast Area, Ceiling Fan(s), Separate/Formal Dining Room, Double Vanity, Eat-in Kitchen, French Door(s)/Atrium Door(s), Fireplace, Granite Counters, Garden Tub/Roman Tub, Loft, Bath in Primary Bedroom, Main Level Primary, Skylights, Walk-In Closet(s)
- Doors: French Doors
- Windows: Skylight(s)
- Has basement: No
- Attic: Walk-up
- Number of fireplaces: 1
- Fireplace features: Gas, Masonry
Interior area
- Total interior livable area: 3,785 sqft
- Finished area above ground: 3,785
Property
Parking
- Total spaces: 3
- Parking features: Detached, Garage, Oversized, Storage
- Garage spaces: 3
Features
- Patio & porch: Wrap Around
- Exterior features: Out Building(s), Storage, Shed
- Has private pool: Yes
- Pool features: Fenced, In Ground, Pool, Private
- Fencing: Fenced,Full,Vinyl
Lot
- Size: 7.90 Acres
Details
- Additional structures: Garage(s), Shed(s), Storage, Barn(s), Gazebo, Outbuilding, Pool House, Stable(s)
- Parcel number: 5801000001I
- Zoning description: R-A
- Horses can be raised: Yes
- Horse amenities: Horses Allowed, Stable(s), Tack Room
Construction
Type & style
- Home type: SingleFamily
- Architectural style: Cape Cod
- Property subtype: Single Family Residence
Materials
- Frame, Vinyl Siding
Condition
- Resale
- New construction: No
- Year built: 1989
Utilities & green energy
- Sewer: Septic Tank
- Water: Well
Community & neighborhood
Location
- Region: Carson
- Subdivision: None
Other
Other facts
- Ownership: Individuals
- Ownership type: Sole Proprietor
Price history
| Date | Event | Price |
|---|---|---|
| 10/30/2024 | Sold | $835,000-1.8%$221/sqft |
Source: | ||
| 8/14/2024 | Pending sale | $850,000$225/sqft |
Source: | ||
| 6/6/2024 | Listed for sale | $850,000+71.7%$225/sqft |
Source: | ||
| 12/10/2011 | Listing removed | $495,000$131/sqft |
Source: ReMax Commonwealth #336584 Report a problem | ||
| 5/25/2011 | Listed for sale | $495,000$131/sqft |
Source: RE/MAX COMMONWEALTH #1114961 Report a problem | ||
Public tax history
| Year | Property taxes | Tax assessment |
|---|---|---|
| 2025 | $4,609 | $562,100 |
| 2024 | $4,609 | $562,100 |
| 2023 | $4,609 +17.6% | $562,100 +23.4% |
Find assessor info on the county website
Neighborhood: 23830
Nearby schools
GreatSchools rating
- 6/10South Elementary SchoolGrades: PK-5Distance: 6.3 mi
- 5/10J.E.J. Moore Middle SchoolGrades: 6-8Distance: 8.4 mi
- 4/10Prince George High SchoolGrades: 9-12Distance: 12.1 mi
Schools provided by the listing agent
- Elementary: South
- Middle: Moore
- High: Prince George
Source: CVRMLS. This data may not be complete. We recommend contacting the local school district to confirm school assignments for this home.
Get a cash offer in 3 minutes
Find out how much your home could sell for in as little as 3 minutes with a no-obligation cash offer.
Estimated market value$859,500
Get a cash offer in 3 minutes
Find out how much your home could sell for in as little as 3 minutes with a no-obligation cash offer.
Estimated market value
$859,500

