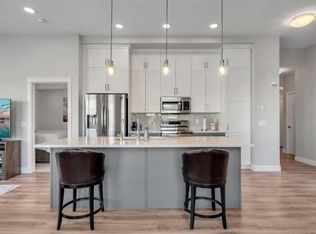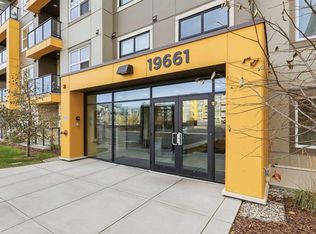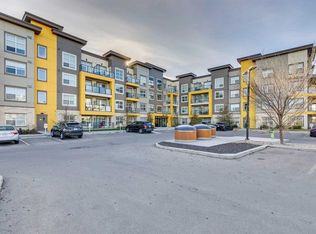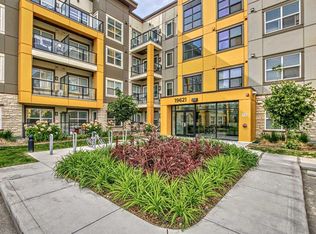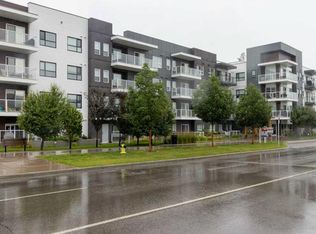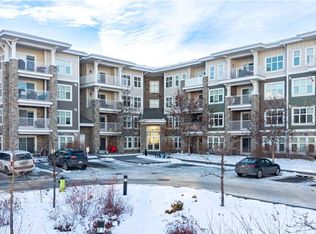19661 N 40th St SE #221, Calgary, AB T3M 3H3
What's special
- 198 days |
- 6 |
- 0 |
Zillow last checked: 8 hours ago
Listing updated: December 08, 2025 at 09:25pm
Sasha Raimova, Associate,
Cir Realty
Facts & features
Interior
Bedrooms & bathrooms
- Bedrooms: 1
- Bathrooms: 1
- Full bathrooms: 1
Other
- Level: Main
- Dimensions: 8`7" x 10`10"
Other
- Level: Main
- Dimensions: 8`0" x 8`1"
Den
- Level: Main
- Dimensions: 6`6" x 9`5"
Dining room
- Level: Main
- Dimensions: 14`3" x 6`8"
Kitchen
- Level: Main
- Dimensions: 8`4" x 10`0"
Living room
- Level: Main
- Dimensions: 14`4" x 11`8"
Heating
- Baseboard
Cooling
- None
Appliances
- Included: Dishwasher, Electric Range, Microwave Hood Fan, Refrigerator, Washer/Dryer Stacked
- Laundry: In Unit
Features
- High Ceilings, Open Floorplan
- Flooring: Carpet, Laminate, Tile
- Windows: Vinyl Windows, Window Coverings
- Has fireplace: No
- Common walls with other units/homes: 2+ Common Walls
Interior area
- Total interior livable area: 655.44 sqft
- Finished area above ground: 655
Property
Parking
- Total spaces: 1
- Parking features: Stall, Titled
Features
- Levels: Single Level Unit
- Stories: 4
- Entry location: Other
- Patio & porch: Balcony(s)
- Exterior features: Balcony
Details
- Zoning: M-2
Construction
Type & style
- Home type: Apartment
- Property subtype: Apartment
- Attached to another structure: Yes
Materials
- Brick, Composite Siding, Wood Frame
Condition
- New construction: No
- Year built: 2018
Community & HOA
Community
- Features: Park, Playground
- Subdivision: Seton
HOA
- Has HOA: Yes
- Amenities included: Elevator(s), Parking, Trash, Visitor Parking
- Services included: Amenities of HOA/Condo, Common Area Maintenance, Heat, Insurance, Maintenance Grounds, Professional Management, Sewer, Snow Removal, Trash, Water
- HOA fee: C$398 monthly
Location
- Region: Calgary
Financial & listing details
- Price per square foot: C$395/sqft
- Date on market: 5/31/2025
- Inclusions: None
(403) 271-0600
By pressing Contact Agent, you agree that the real estate professional identified above may call/text you about your search, which may involve use of automated means and pre-recorded/artificial voices. You don't need to consent as a condition of buying any property, goods, or services. Message/data rates may apply. You also agree to our Terms of Use. Zillow does not endorse any real estate professionals. We may share information about your recent and future site activity with your agent to help them understand what you're looking for in a home.
Price history
Price history
Price history is unavailable.
Public tax history
Public tax history
Tax history is unavailable.Climate risks
Neighborhood: T3M
Nearby schools
GreatSchools rating
No schools nearby
We couldn't find any schools near this home.
- Loading
