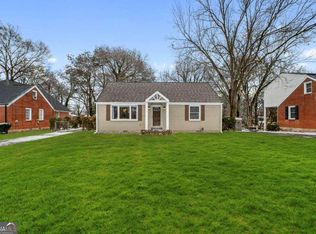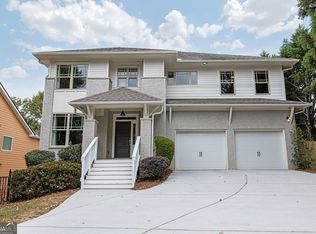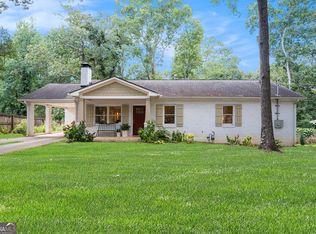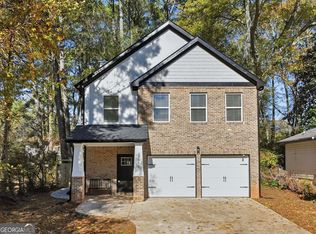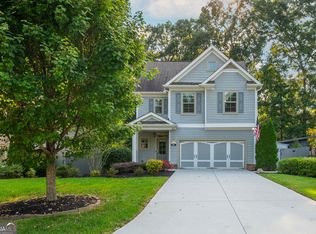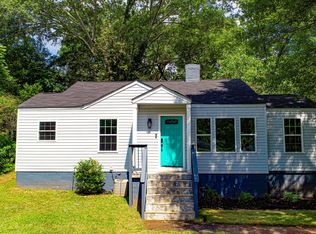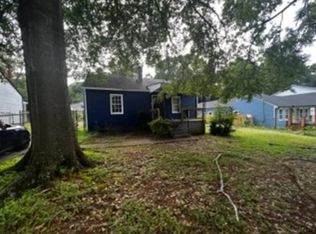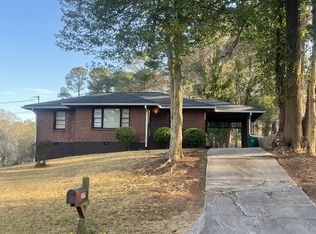motivated seller! Modern Farmhouse Luxury Living Just Minutes from the City - No HOA & Two Owner Suites! Discover a rare opportunity to own a modern farmhouse, move-in ready 5-bedroom retreat perfectly positioned on a premium corner lot with no HOA restrictions - bring your RV, boat, or home-based business dreams. Built in 2019, this home blends luxury finishes, thoughtful design, and unbeatable location into one incredible lifestyle package. Step inside and be greeted by jaw-dropping natural light, soaring ceilings, and beautiful hardwood floors flowing through an open-concept layout made for entertaining. The chef-inspired kitchen impresses at every angle - sleek quartz countertops, designer backsplash, black stainless steel appliances & an island ready for gatherings, meal prep, or late-night conversations. Hosting? Growing family? Multigenerational living? This home offers two luxurious owner suites - one on the main level and one upstairs - each with spa-quality bathrooms featuring glass-enclosed showers & boutique-hotel tile work. Whether you want privacy, flexibility, or space for in-laws/guests, you've got it here. Upstairs, unwind in your private media room - perfect for movie nights, gaming, or a quiet office retreat. A dedicated laundry room, dual-zone HVAC, and 2-car garage with extra storage make life seamless. Step outside and enjoy a freshly stained deck & fully fenced private backyard - ideal for pets, grilling, or weekend relaxation under open skies. And the location? Minutes to I-20, Downtown Decatur, East Atlanta Village, Kirkwood, and top dining & entertainment - all while tucked in a peaceful residential setting.
Active
Price cut: $500 (1/23)
$654,500
1967 Cogar Dr, Decatur, GA 30032
5beds
3,258sqft
Est.:
Single Family Residence
Built in 1951
0.29 Acres Lot
$641,700 Zestimate®
$201/sqft
$-- HOA
What's special
Soaring ceilingsFully fenced private backyardFreshly stained deckSpa-quality bathroomsJaw-dropping natural lightBlack stainless steel appliancesPremium corner lot
- 61 days |
- 927 |
- 44 |
Zillow last checked: 8 hours ago
Listing updated: January 25, 2026 at 10:06pm
Listed by:
Conroy Johnson 203-727-6694,
The Atelier Group
Source: GAMLS,MLS#: 10657032
Tour with a local agent
Facts & features
Interior
Bedrooms & bathrooms
- Bedrooms: 5
- Bathrooms: 5
- Full bathrooms: 4
- 1/2 bathrooms: 1
- Main level bathrooms: 1
- Main level bedrooms: 1
Rooms
- Room types: Other
Heating
- Heat Pump, Natural Gas
Cooling
- Central Air, Electric, Heat Pump
Appliances
- Included: Dishwasher, Disposal, Microwave, Oven/Range (Combo), Water Softener
- Laundry: Mud Room
Features
- Double Vanity, High Ceilings, Master On Main Level, Roommate Plan, Split Bedroom Plan, Walk-In Closet(s)
- Flooring: Hardwood
- Basement: None
- Number of fireplaces: 1
Interior area
- Total structure area: 3,258
- Total interior livable area: 3,258 sqft
- Finished area above ground: 3,258
- Finished area below ground: 0
Property
Parking
- Parking features: Garage, Garage Door Opener
- Has garage: Yes
Accessibility
- Accessibility features: Other
Features
- Levels: Two
- Stories: 2
Lot
- Size: 0.29 Acres
- Features: Level
Details
- Parcel number: 15 172 08 034
Construction
Type & style
- Home type: SingleFamily
- Architectural style: Craftsman,Traditional
- Property subtype: Single Family Residence
Materials
- Block, Brick, Wood Siding
- Roof: Composition
Condition
- Resale
- New construction: No
- Year built: 1951
Utilities & green energy
- Sewer: Public Sewer
- Water: Public
- Utilities for property: Underground Utilities
Community & HOA
Community
- Features: None
- Subdivision: None
HOA
- Has HOA: No
- Services included: None
Location
- Region: Decatur
Financial & listing details
- Price per square foot: $201/sqft
- Tax assessed value: $664,000
- Annual tax amount: $3,780
- Date on market: 12/11/2025
- Cumulative days on market: 61 days
- Listing agreement: Exclusive Right To Sell
- Listing terms: Cash,Conventional,FHA,VA Loan
Estimated market value
$641,700
$610,000 - $674,000
$3,987/mo
Price history
Price history
| Date | Event | Price |
|---|---|---|
| 1/23/2026 | Price change | $654,500-0.1%$201/sqft |
Source: | ||
| 12/12/2025 | Listed for sale | $655,000$201/sqft |
Source: | ||
| 12/11/2025 | Listing removed | $655,000$201/sqft |
Source: | ||
| 10/31/2025 | Listed for sale | $655,000-3%$201/sqft |
Source: | ||
| 10/31/2025 | Listing removed | $675,000$207/sqft |
Source: | ||
Public tax history
Public tax history
| Year | Property taxes | Tax assessment |
|---|---|---|
| 2025 | $7,777 -5.9% | $265,600 -2.7% |
| 2024 | $8,266 +10.4% | $272,920 +3.7% |
| 2023 | $7,484 +2.2% | $263,120 +15.5% |
Find assessor info on the county website
BuyAbility℠ payment
Est. payment
$3,864/mo
Principal & interest
$3100
Property taxes
$535
Home insurance
$229
Climate risks
Neighborhood: Candler-Mcafee
Nearby schools
GreatSchools rating
- 4/10Ronald E McNair Discover Learning Academy Elementary SchoolGrades: PK-5Distance: 0.5 mi
- 5/10McNair Middle SchoolGrades: 6-8Distance: 1.2 mi
- 3/10Mcnair High SchoolGrades: 9-12Distance: 2.2 mi
Schools provided by the listing agent
- Elementary: Ronald E McNair
- Middle: Mcnair
- High: Mcnair
Source: GAMLS. This data may not be complete. We recommend contacting the local school district to confirm school assignments for this home.
Open to renting?
Browse rentals near this home.- Loading
- Loading
