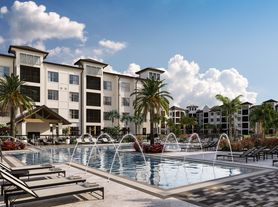Welcome to Union Park, where comfort meets convenience in this well-maintained 3-bedroom, 2.5-bathroom townhome. This home features an open-concept layout with a modern kitchen that includes granite countertops, white cabinetry, and stainless steel appliances. The spacious living area opens to a private, screened lanai overlooking the backyard, perfect for relaxing or entertaining. Upstairs, the primary suite offers a spa-like ensuite bathroom and a walk-in closet, while two additional bedrooms and a full bathroom provide plenty of space for family or guests. Enjoy access to resort-style amenities including a pool, clubhouse, splash pad, playground, and dog park. Located just minutes from top-rated schools, shopping, dining, and entertainment, this home offers the ideal blend of style and practicality
Free Internet, It's covered in the rent.
Tenant takes care of utilities-water, trash, electricity.
Townhouse for rent
Accepts Zillow applications
$2,199/mo
1967 Hovenweep Rd, Wesley Chapel, FL 33543
3beds
1,673sqft
Price may not include required fees and charges.
Townhouse
Available now
Cats, small dogs OK
Central air
In unit laundry
Attached garage parking
-- Heating
What's special
Private screened lanaiGranite countertopsModern kitchenPrimary suiteStainless steel appliancesWhite cabinetrySpa-like ensuite bathroom
- 26 days |
- -- |
- -- |
Travel times
Facts & features
Interior
Bedrooms & bathrooms
- Bedrooms: 3
- Bathrooms: 3
- Full bathrooms: 3
Cooling
- Central Air
Appliances
- Included: Dishwasher, Dryer, Freezer, Microwave, Oven, Refrigerator, Washer
- Laundry: In Unit
Features
- View, Walk In Closet
- Flooring: Carpet, Tile
Interior area
- Total interior livable area: 1,673 sqft
Property
Parking
- Parking features: Attached, Off Street
- Has attached garage: Yes
- Details: Contact manager
Accessibility
- Accessibility features: Disabled access
Features
- Exterior features: Bicycle storage, Pet Park, Top school, Visitors parking, Walk In Closet
- Has view: Yes
- View description: Water View
Details
- Parcel number: 3526200190013000390
Construction
Type & style
- Home type: Townhouse
- Property subtype: Townhouse
Building
Management
- Pets allowed: Yes
Community & HOA
Location
- Region: Wesley Chapel
Financial & listing details
- Lease term: 1 Year
Price history
| Date | Event | Price |
|---|---|---|
| 10/9/2025 | Price change | $2,199-2.2%$1/sqft |
Source: Zillow Rentals | ||
| 10/1/2025 | Price change | $2,249-2.2%$1/sqft |
Source: Zillow Rentals | ||
| 9/21/2025 | Price change | $2,300-2.1%$1/sqft |
Source: Zillow Rentals | ||
| 9/13/2025 | Listed for rent | $2,350$1/sqft |
Source: Zillow Rentals | ||
| 9/12/2025 | Sold | $260,000-8.8%$155/sqft |
Source: | ||
