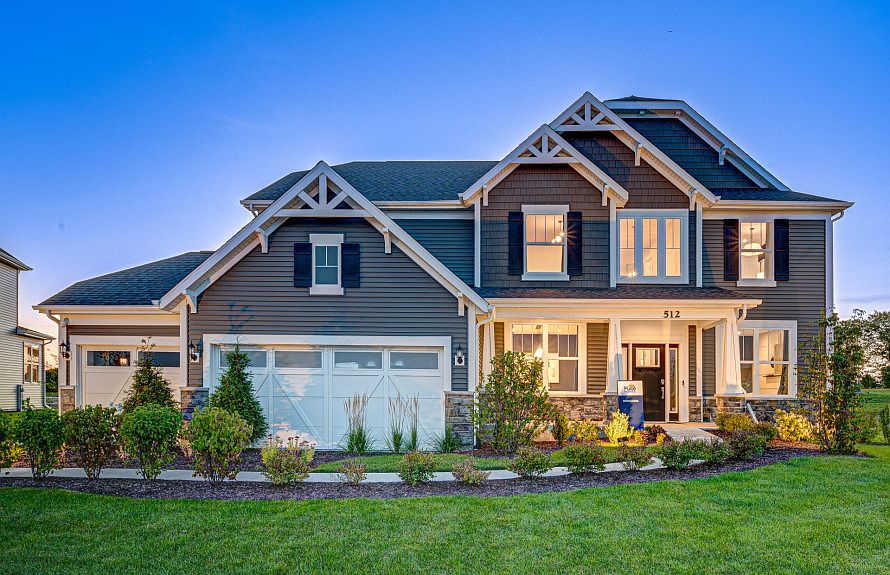Welcome home to Sawgrass, a beautiful community of two-story homes designed for today's families. Your children will attend District 204 schools, including highly desirable Neuqua Valley High School. The Riverton is a great family home with an open concept plan and plenty of space for family gatherings and entertaining. You have a separate formal dining room for those special occasions. Your gourmet kitchen features a large island, built-in SS appliances, granite counters, and a tile backsplash. Upgrades include soft close cabinet drawers and doors with pull out shelves. You have a butler's pantry for extra storage and serving area. There is a great office next to the kitchen that is perfect for shopping lists or homework. You have a flex room with a door that you can use as you need - home office, den. Your primary suite is tucked away so you can relax in your own private retreat. The luxurious bath is complete with double bowl vanity and Quartz countertop, soaking tub and separate tiled shower. The 2nd full bath includes a double bowl vanity with Quartz counter. Enjoy your morning coffee in your bright airy sunroom. Additional features include upgraded lighting throughout, 3-car tandem garage and designer wrought iron rail and spindle stairway. Your unfinished 9' deep pour basement has bath plumbing rough-in and plenty of extra storage. Homesite 42. November close! Be in your new home for the holidays.
Active
$845,202
1967 Norwich Ln, Bolingbrook, IL 60490
4beds
3,270sqft
Single Family Residence
Built in 2025
8,811 Square Feet Lot
$-- Zestimate®
$258/sqft
$92/mo HOA
What's special
Large islandQuartz countertopPrimary suiteFlex roomGreat officeOpen concept planGourmet kitchen
Call: (779) 999-3884
- 39 days
- on Zillow |
- 255 |
- 10 |
Zillow last checked: 7 hours ago
Listing updated: July 08, 2025 at 10:07pm
Listing courtesy of:
Nicholas Solano 630-427-5444,
Twin Vines Real Estate Svcs
Source: MRED as distributed by MLS GRID,MLS#: 12409549
Travel times
Facts & features
Interior
Bedrooms & bathrooms
- Bedrooms: 4
- Bathrooms: 4
- Full bathrooms: 3
- 1/2 bathrooms: 1
Rooms
- Room types: Den, Loft, Office, Great Room, Eating Area, Heated Sun Room
Primary bedroom
- Features: Bathroom (Full)
- Level: Second
- Area: 238 Square Feet
- Dimensions: 14X17
Bedroom 2
- Level: Second
- Area: 143 Square Feet
- Dimensions: 13X11
Bedroom 3
- Level: Second
- Area: 154 Square Feet
- Dimensions: 14X11
Bedroom 4
- Level: Second
- Area: 154 Square Feet
- Dimensions: 11X14
Den
- Level: Main
- Area: 120 Square Feet
- Dimensions: 10X12
Dining room
- Level: Main
- Area: 154 Square Feet
- Dimensions: 11X14
Eating area
- Level: Main
- Area: 190 Square Feet
- Dimensions: 10X19
Great room
- Level: Main
- Area: 304 Square Feet
- Dimensions: 16X19
Other
- Level: Main
- Area: 121 Square Feet
- Dimensions: 11X11
Kitchen
- Features: Kitchen (Island, Pantry-Closet)
- Level: Main
- Area: 168 Square Feet
- Dimensions: 14X12
Laundry
- Level: Second
- Area: 64 Square Feet
- Dimensions: 8X8
Loft
- Level: Second
- Area: 180 Square Feet
- Dimensions: 15X12
Office
- Level: Main
- Area: 60 Square Feet
- Dimensions: 10X6
Heating
- Natural Gas
Cooling
- Central Air
Appliances
- Included: Microwave, Dishwasher, Disposal, Stainless Steel Appliance(s), Cooktop, Oven, Range Hood
- Laundry: Upper Level
Features
- Walk-In Closet(s), High Ceilings
- Basement: Unfinished,Bath/Stubbed,9 ft + pour,Full
Interior area
- Total structure area: 0
- Total interior livable area: 3,270 sqft
Property
Parking
- Total spaces: 3
- Parking features: Tandem, On Site, Garage Owned, Attached, Garage
- Attached garage spaces: 3
Accessibility
- Accessibility features: No Disability Access
Features
- Stories: 2
- Patio & porch: Patio
Lot
- Size: 8,811 Square Feet
Details
- Parcel number: 0701241080350000
- Special conditions: Home Warranty
Construction
Type & style
- Home type: SingleFamily
- Property subtype: Single Family Residence
Materials
- Other
Condition
- New Construction
- New construction: Yes
- Year built: 2025
Details
- Builder model: RIVERTON
- Builder name: Pulte Homes
- Warranty included: Yes
Utilities & green energy
- Sewer: Public Sewer
- Water: Public
Community & HOA
Community
- Subdivision: Sawgrass
HOA
- Has HOA: Yes
- Services included: Other
- HOA fee: $92 monthly
Location
- Region: Bolingbrook
Financial & listing details
- Price per square foot: $258/sqft
- Date on market: 7/3/2025
- Ownership: Fee Simple w/ HO Assn.
About the community
The new construction homes at Sawgrass of Bolingbrook offer a coveted location in the Neuqua Valley High School District, just two miles east of a variety of shopping and dining along Route 59. Enjoy easy access to nearby recreation including multiple golf courses and Commissioners Park. Our two-story homes feature open layouts, Smart Home technology, and innovative designs built for how you live.
Source: Pulte

