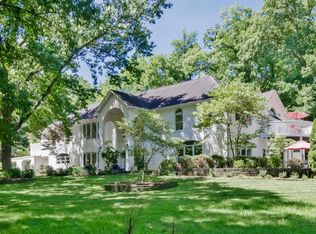Closed
Listing Provided by:
Mimi Mackey Hollrah 314-609-2829,
STL Rental Services and Sales,
Maria Timp 941-228-3787,
STL Rental Services and Sales
Bought with: Worth Clark Realty
Price Unknown
1967 Schoettler Rd, Chesterfield, MO 63017
5beds
3,948sqft
Single Family Residence
Built in 1973
3 Acres Lot
$659,000 Zestimate®
$--/sqft
$4,166 Estimated rent
Home value
$659,000
$606,000 - $718,000
$4,166/mo
Zestimate® history
Loading...
Owner options
Explore your selling options
What's special
This unique property offers a wooded 2 acre flat buildable lot. The Midcentury oasis sits on 3 acres in heart of Chesterfield with unparalleled privacy surrounded by lush trees and greenery. You can keep the current home for a guest house or tear it down. The possibilities are limitless! This amazing tree house home offers expansive windows throughout, so you can enjoy the tranquil views from almost every room. There is a unique blend of modern design & contemporary living with an open floor plan, very large bedrooms, hardwood floors throughout the main level and plenty of room to spread out in the fully finished lower level. Enjoy the screened in porch or wrap around deck with total privacy. This home does some TLC but the potential is limitless.
5 very nice sized bedrooms, 3 full bathrooms, lower level family/ rec room. 2 car garage. The property is adjacent to Logan Park and just minutes from shopping and dining.
Zillow last checked: 8 hours ago
Listing updated: April 28, 2025 at 05:47pm
Listing Provided by:
Mimi Mackey Hollrah 314-609-2829,
STL Rental Services and Sales,
Maria Timp 941-228-3787,
STL Rental Services and Sales
Bought with:
Tim Davila, 2018007063
Worth Clark Realty
Source: MARIS,MLS#: 24032635 Originating MLS: St. Louis Association of REALTORS
Originating MLS: St. Louis Association of REALTORS
Facts & features
Interior
Bedrooms & bathrooms
- Bedrooms: 5
- Bathrooms: 3
- Full bathrooms: 3
- Main level bathrooms: 2
- Main level bedrooms: 3
Primary bedroom
- Features: Floor Covering: Wood, Wall Covering: None
- Level: Main
Bedroom
- Features: Floor Covering: Wood, Wall Covering: None
- Level: Main
Bedroom
- Features: Floor Covering: Wood, Wall Covering: None
- Level: Main
Bedroom
- Features: Floor Covering: Ceramic Tile, Wall Covering: None
- Level: Lower
Bedroom
- Features: Floor Covering: Ceramic Tile, Wall Covering: None
- Level: Lower
Primary bathroom
- Features: Floor Covering: Ceramic Tile
- Level: Main
Bathroom
- Features: Floor Covering: Ceramic Tile
- Level: Main
Bathroom
- Features: Floor Covering: Ceramic Tile
- Level: Main
Dining room
- Features: Floor Covering: Wood, Wall Covering: None
- Level: Main
Family room
- Features: Floor Covering: Ceramic Tile, Wall Covering: None
- Level: Lower
Kitchen
- Features: Floor Covering: Wood, Wall Covering: None
- Level: Main
Living room
- Features: Floor Covering: Wood, Wall Covering: None
- Level: Main
Office
- Features: Floor Covering: Ceramic Tile
- Level: Lower
Heating
- Forced Air, Propane
Cooling
- Ceiling Fan(s), Central Air, Electric
Appliances
- Included: Dishwasher, Disposal, Gas Cooktop, Refrigerator, Propane Water Heater
Features
- Kitchen Island, Dining/Living Room Combo, Open Floorplan
- Basement: Full,Walk-Out Access
- Number of fireplaces: 1
- Fireplace features: Recreation Room, Wood Burning, Living Room
Interior area
- Total structure area: 3,948
- Total interior livable area: 3,948 sqft
- Finished area above ground: 1,974
- Finished area below ground: 1,974
Property
Parking
- Total spaces: 2
- Parking features: Detached
- Garage spaces: 2
Features
- Levels: One
- Patio & porch: Deck, Screened
Lot
- Size: 3 Acres
- Dimensions: 408 x 491 x 171 x 62 x 303 x 315
- Features: Adjoins Wooded Area
Details
- Additional structures: Garage(s)
- Parcel number: 20R510052
- Special conditions: Standard
Construction
Type & style
- Home type: SingleFamily
- Architectural style: Contemporary,Ranch
- Property subtype: Single Family Residence
Materials
- Wood Siding, Cedar
Condition
- Year built: 1973
Utilities & green energy
- Sewer: Septic Tank
- Water: Public
Community & neighborhood
Location
- Region: Chesterfield
- Subdivision: None
Other
Other facts
- Listing terms: Cash,Conventional,1031 Exchange
- Ownership: Private
- Road surface type: Asphalt
Price history
| Date | Event | Price |
|---|---|---|
| 12/2/2024 | Sold | -- |
Source: | ||
| 10/15/2024 | Pending sale | $850,000$215/sqft |
Source: | ||
| 7/29/2024 | Price change | $850,000-14.9%$215/sqft |
Source: | ||
| 5/28/2024 | Listed for sale | $999,000$253/sqft |
Source: | ||
Public tax history
| Year | Property taxes | Tax assessment |
|---|---|---|
| 2025 | -- | $175,220 +47.7% |
| 2024 | $7,834 +4.3% | $118,640 |
| 2023 | $7,514 +32.4% | $118,640 +45.6% |
Find assessor info on the county website
Neighborhood: 63017
Nearby schools
GreatSchools rating
- 5/10Claymont Elementary SchoolGrades: K-5Distance: 1.6 mi
- 9/10Parkway West Middle SchoolGrades: 6-8Distance: 0.7 mi
- 10/10Parkway West High SchoolGrades: 9-12Distance: 0.5 mi
Schools provided by the listing agent
- Elementary: Claymont Elem.
- Middle: West Middle
- High: Parkway West High
Source: MARIS. This data may not be complete. We recommend contacting the local school district to confirm school assignments for this home.
Get a cash offer in 3 minutes
Find out how much your home could sell for in as little as 3 minutes with a no-obligation cash offer.
Estimated market value$659,000
Get a cash offer in 3 minutes
Find out how much your home could sell for in as little as 3 minutes with a no-obligation cash offer.
Estimated market value
$659,000
