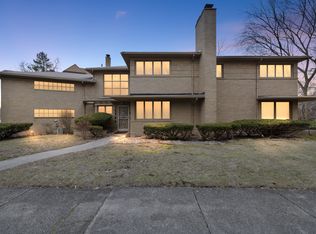Sold for $400,000
$400,000
19670 Chesterfield Rd, Detroit, MI 48221
4beds
4,000sqft
Single Family Residence
Built in 1952
6,534 Square Feet Lot
$365,800 Zestimate®
$100/sqft
$2,766 Estimated rent
Home value
$365,800
$322,000 - $410,000
$2,766/mo
Zestimate® history
Loading...
Owner options
Explore your selling options
What's special
Welcome to Sherwood Forest!!! Renowned for its distinct architecture and timeless elegance.
This beautiful home exemplifies luxurious living in one of Detroit’s most desired neighborhoods.
This 4 bedroom, 3 bath Tudor style home (Known as the Harry E. Knupp House) features historic charm with a modern twist. Character and charm throughout w/original HWF, plaster crown molding in the living and dining room, custom wood french door leading out to a four-season sunroom and deck. The living room features a wood-burning fireplace, new marble surround, and custom built-ins. Chef's kitchen with custom cherry cabinetry, granite countertops, and a large island fit for entertaining. The second floor features 3 bedrooms including a large primary suite w/walk-in closet. There's a third-floor bedroom perfect for a home office, au pair, teenager, or visitors! Other features include a Generac whole house system 2022, boiler 2019, 75-gallon HWH 2017, plumbing 2017, energy-efficient windows 2019, gutters & guards 2019. Meticulously maintained, zero deferred maintenance, just move right in!
Zillow last checked: 8 hours ago
Listing updated: August 16, 2025 at 09:30pm
Listed by:
Lisa Funchess 313-595-7932,
@properties Christie's Int'l R.E. Detroit
Bought with:
Kevin M Hill, 6501386910
@properties Christie's Int'l RE Northville
Source: Realcomp II,MLS#: 20240057042
Facts & features
Interior
Bedrooms & bathrooms
- Bedrooms: 4
- Bathrooms: 4
- Full bathrooms: 3
- 1/2 bathrooms: 1
Primary bedroom
- Level: Second
- Dimensions: 15 x 18
Bedroom
- Level: Second
- Dimensions: 11 x 10
Bedroom
- Level: Second
- Dimensions: 14 x 12
Bedroom
- Level: Third
- Dimensions: 23 x 22
Primary bathroom
- Level: Second
- Dimensions: 11 x 12
Other
- Level: Basement
- Dimensions: 5 x 4
Other
- Level: Second
- Dimensions: 5 x 7
Other
- Level: Entry
- Dimensions: 5 x 4
Dining room
- Level: Entry
- Dimensions: 9 x 14
Kitchen
- Level: Entry
- Dimensions: 25 x 14
Living room
- Level: Entry
- Dimensions: 23 x 16
Other
- Level: Entry
- Dimensions: 13 x 8
Heating
- Hot Water, Natural Gas
Cooling
- Ceiling Fans
Features
- Basement: Finished
- Has fireplace: Yes
- Fireplace features: Living Room, Wood Burning
Interior area
- Total interior livable area: 4,000 sqft
- Finished area above ground: 3,300
- Finished area below ground: 700
Property
Parking
- Total spaces: 2
- Parking features: Two Car Garage, Detached, Side Entrance
- Garage spaces: 2
Features
- Levels: Three
- Stories: 3
- Entry location: GroundLevelwSteps
- Patio & porch: Deck, Enclosed
- Exterior features: Spa Hottub
- Pool features: None
- Fencing: Back Yard
Lot
- Size: 6,534 sqft
- Dimensions: 50.00 x 120.00
Details
- Parcel number: W27I061084S
- Special conditions: Short Sale No,Standard
Construction
Type & style
- Home type: SingleFamily
- Architectural style: Historic,Tudor
- Property subtype: Single Family Residence
Materials
- Brick, Stucco
- Foundation: Basement, Brick Mortar
- Roof: Asphalt
Condition
- New construction: No
- Year built: 1952
- Major remodel year: 2018
Utilities & green energy
- Electric: Generator
- Sewer: Public Sewer
- Water: Waterat Street
Community & neighborhood
Security
- Security features: Twenty Four Hour Security, Security Patrol, Security System Owned
Community
- Community features: Sidewalks
Location
- Region: Detroit
- Subdivision: SHERWOOD FOREST SUB - NEZ
HOA & financial
HOA
- Has HOA: Yes
- HOA fee: $250 annually
Other
Other facts
- Listing agreement: Exclusive Right To Sell
- Listing terms: Cash,Conventional
Price history
| Date | Event | Price |
|---|---|---|
| 12/23/2024 | Sold | $400,000-8%$100/sqft |
Source: | ||
| 11/20/2024 | Pending sale | $435,000$109/sqft |
Source: | ||
| 10/2/2024 | Price change | $435,000-6.5%$109/sqft |
Source: | ||
| 8/19/2024 | Listed for sale | $465,000-5.1%$116/sqft |
Source: | ||
| 7/31/2024 | Listing removed | -- |
Source: | ||
Public tax history
| Year | Property taxes | Tax assessment |
|---|---|---|
| 2025 | -- | $6,000 +1.7% |
| 2024 | -- | $5,900 +1.7% |
| 2023 | -- | $5,800 -70.7% |
Find assessor info on the county website
Neighborhood: Sherwood Forest
Nearby schools
GreatSchools rating
- 4/10Pasteur Elementary SchoolGrades: PK-6Distance: 0.3 mi
- 3/10Palmer Park Preparatory AcademyGrades: PK-8Distance: 0.7 mi
- 2/10Mumford High SchoolGrades: 9-12Distance: 1.7 mi
Get a cash offer in 3 minutes
Find out how much your home could sell for in as little as 3 minutes with a no-obligation cash offer.
Estimated market value$365,800
Get a cash offer in 3 minutes
Find out how much your home could sell for in as little as 3 minutes with a no-obligation cash offer.
Estimated market value
$365,800
