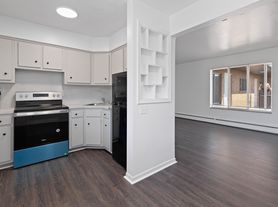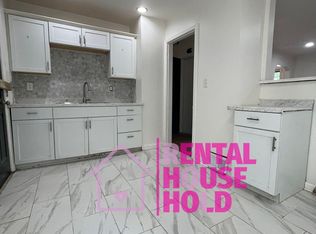19670 McCormick Detroit MI For more properties like this visit Affordable Housing.
House for rent
$1,200/mo
19670 McCormick St, Grosse Pointe, MI 48224
2beds
--sqft
Price may not include required fees and charges.
Single family residence
Available now
-- Pets
-- A/C
-- Laundry
-- Parking
-- Heating
What's special
- 105 days |
- -- |
- -- |
Travel times
Looking to buy when your lease ends?
Consider a first-time homebuyer savings account designed to grow your down payment with up to a 6% match & a competitive APY.
Facts & features
Interior
Bedrooms & bathrooms
- Bedrooms: 2
- Bathrooms: 1
- Full bathrooms: 1
Property
Parking
- Details: Contact manager
Details
- Parcel number: 21080135
Construction
Type & style
- Home type: SingleFamily
- Property subtype: Single Family Residence
Community & HOA
Location
- Region: Grosse Pointe
Financial & listing details
- Lease term: Contact For Details
Price history
| Date | Event | Price |
|---|---|---|
| 10/29/2025 | Sold | $55,000-15.4% |
Source: | ||
| 10/3/2025 | Pending sale | $65,000 |
Source: | ||
| 7/7/2025 | Listed for rent | $1,200 |
Source: Zillow Rentals | ||
| 7/6/2025 | Listing removed | $1,200 |
Source: Zillow Rentals | ||
| 7/2/2025 | Listed for rent | $1,200 |
Source: Zillow Rentals | ||

