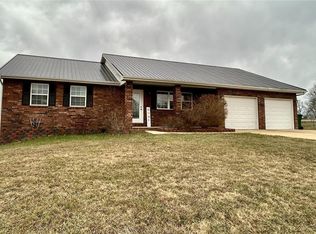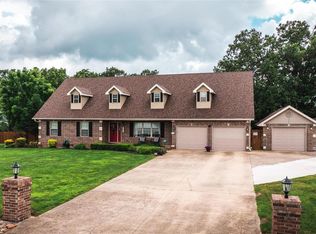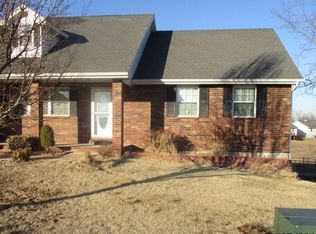Closed
Listing Provided by:
Alana V V Hancock 573-586-9249,
New Key Realty, LLC
Bought with: New Key Realty, LLC
Price Unknown
19671 Longview Rd, Waynesville, MO 65583
5beds
3,784sqft
Single Family Residence
Built in 2006
3.14 Acres Lot
$533,900 Zestimate®
$--/sqft
$2,193 Estimated rent
Home value
$533,900
$475,000 - $603,000
$2,193/mo
Zestimate® history
Loading...
Owner options
Explore your selling options
What's special
Gorgeous custom built 5 bedroom, 4 bath ranch- style home. This spacious home has it all! Kitchen boasts top of the line stainless appliances and radiant flooring. Huge master bedroom with a fireplace and separate deck that leads down to the hot tub. Radiant flooring in the master bathroom as well. Large living room and family room allows for large group entertaining. Step outside onto the deck that leads down to the patio, bbq area, hot tub, firepit area and the gorgeous heated, salt-water inground pool for year round enjoyment. There's even extra parking beside the 3 garage bays and 2 storage areas for all your extra stuff.
Zillow last checked: 8 hours ago
Listing updated: April 28, 2025 at 06:30pm
Listing Provided by:
Alana V V Hancock 573-586-9249,
New Key Realty, LLC
Bought with:
Alana V V Hancock, 2011011273
New Key Realty, LLC
Source: MARIS,MLS#: 24041197 Originating MLS: Pulaski County Board of REALTORS
Originating MLS: Pulaski County Board of REALTORS
Facts & features
Interior
Bedrooms & bathrooms
- Bedrooms: 5
- Bathrooms: 4
- Full bathrooms: 3
- 1/2 bathrooms: 1
- Main level bathrooms: 2
- Main level bedrooms: 1
Heating
- Heat Pump, Radiant Floor, Electric
Cooling
- Ceiling Fan(s), Central Air, Electric, Heat Pump
Appliances
- Included: Water Softener Rented, Dishwasher, Gas Cooktop, Microwave, Refrigerator, Oven, Water Softener, Electric Water Heater
Features
- Breakfast Bar, Walk-In Pantry, Kitchen/Dining Room Combo, Separate Dining
- Basement: Full,Sleeping Area,Walk-Out Access
- Number of fireplaces: 2
- Fireplace features: Living Room, Master Bedroom
Interior area
- Total structure area: 3,784
- Total interior livable area: 3,784 sqft
- Finished area above ground: 1,892
- Finished area below ground: 1,892
Property
Parking
- Total spaces: 3
- Parking features: Attached, Garage
- Attached garage spaces: 3
Features
- Levels: One
- Patio & porch: Deck
- Has private pool: Yes
- Pool features: Private, In Ground
Lot
- Size: 3.14 Acres
- Dimensions: 3.14 acres
Details
- Additional structures: Shed(s), Workshop
- Parcel number: 116.013000000002023
- Special conditions: Standard
Construction
Type & style
- Home type: SingleFamily
- Architectural style: Ranch
- Property subtype: Single Family Residence
Condition
- Year built: 2006
Utilities & green energy
- Sewer: Public Sewer
- Water: Public
- Utilities for property: Natural Gas Available
Community & neighborhood
Security
- Security features: Smoke Detector(s)
Location
- Region: Waynesville
- Subdivision: Northern Heights Estates
Other
Other facts
- Listing terms: Cash,Conventional,VA Loan
- Ownership: Private
Price history
| Date | Event | Price |
|---|---|---|
| 6/28/2024 | Sold | -- |
Source: | ||
| 10/15/2021 | Sold | -- |
Source: Agent Provided Report a problem | ||
| 2/16/2017 | Sold | -- |
Source: Agent Provided Report a problem | ||
| 1/20/2017 | Pending sale | $324,900$86/sqft |
Source: Walker Real Estate Team #16055853 Report a problem | ||
| 8/15/2016 | Listed for sale | $324,900$86/sqft |
Source: Walker Real Estate Team #16055853 Report a problem | ||
Public tax history
| Year | Property taxes | Tax assessment |
|---|---|---|
| 2024 | $2,587 +2.4% | $59,457 |
| 2023 | $2,526 +8.4% | $59,457 |
| 2022 | $2,331 +17.7% | $59,457 +21.5% |
Find assessor info on the county website
Neighborhood: 65583
Nearby schools
GreatSchools rating
- 5/10Waynesville East Elementary SchoolGrades: K-5Distance: 2.3 mi
- 4/106TH GRADE CENTERGrades: 6Distance: 2.7 mi
- 6/10Waynesville Sr. High SchoolGrades: 9-12Distance: 2.9 mi
Schools provided by the listing agent
- Elementary: Waynesville R-Vi
- Middle: Waynesville Middle
- High: Waynesville Sr. High
Source: MARIS. This data may not be complete. We recommend contacting the local school district to confirm school assignments for this home.


