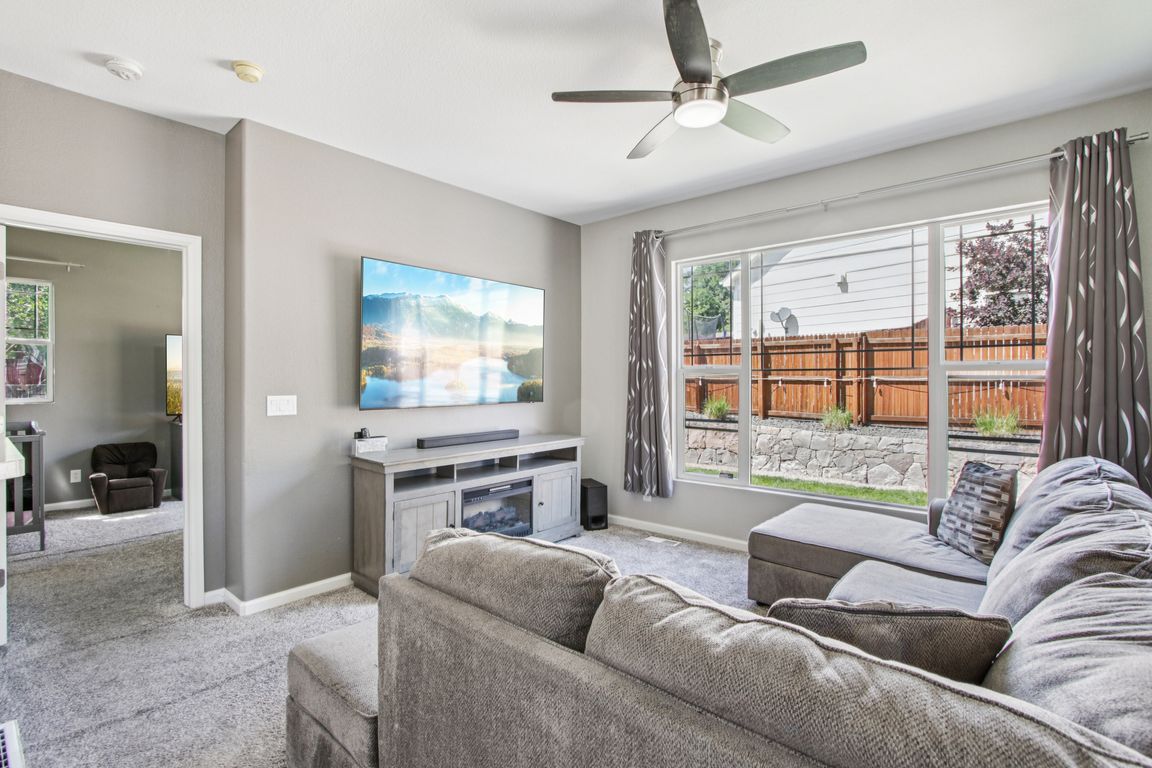
For salePrice cut: $5K (8/5)
$550,000
4beds
2,444sqft
19677 E Vassar Drive, Aurora, CO 80013
4beds
2,444sqft
Single family residence
Built in 2000
5,227 sqft
2 Attached garage spaces
$225 price/sqft
$265 annually HOA fee
What's special
Low-maintenance landscapingTwo-car garageTwo true primary suitesEfficient kitchenCorner-lot home
A corner-lot home that lives larger. Two true primary suites provide the flexibility today’s buyers need—a private retreat on the main level plus a second suite in the finished basement, perfect for multi-generational living, long-term guests, or a quiet work-from-home setup. The main level is bright and connected, with living and ...
- 99 days |
- 784 |
- 25 |
Source: REcolorado,MLS#: 9351558
Travel times
Kitchen
Living Room
Dining Room
Zillow last checked: 7 hours ago
Listing updated: September 30, 2025 at 12:06pm
Listed by:
Maya Whitney 720-628-5399 Ladyrealestate5280@gmail.com,
Epique Realty
Source: REcolorado,MLS#: 9351558
Facts & features
Interior
Bedrooms & bathrooms
- Bedrooms: 4
- Bathrooms: 3
- Full bathrooms: 3
- Main level bathrooms: 2
- Main level bedrooms: 2
Bedroom
- Description: Bright And Well-Sized Perfect As A Guest Room, Nursery, Or Home Office.
- Level: Main
Bedroom
- Description: Expansive And Private Perfect For A Teen Or Anyone Who Wants Their Own Retreat.
- Level: Basement
Bathroom
- Description: A Private Bathroom With A New Shower.
- Level: Main
Other
- Description: Gracious In Size With Dual Closets, Great Natural Light.
- Level: Main
Other
- Description: Full Bath Includes A Window Bright, Fresh, And Thoughtfully Laid Out.
- Level: Main
Other
- Description: Oversized With A Walk-In Closet And Full En-Suite—private And Retreat-Worthy.
- Level: Basement
Other
- Description: Full Bath Includes A Window Bright, Fresh, And Thoughtfully Laid Out.
- Level: Basement
Dining room
- Description: Beautifully Set Apart By Bay Windows, Ideal For Family Dinners Or Morning Coffee.
- Level: Main
Kitchen
- Description: Functional And Welcoming, With Clear Sightlines To Dining And Living Areas.
- Level: Main
Laundry
- Description: Private And Practical With Bonus Storage Tucked Away From Living Areas.
- Level: Basement
Living room
- Description: Open And Airy With Natural Light Perfect For Relaxing Or Entertaining.
- Level: Main
Media room
- Description: A Cozy, Dedicated Space For Movie Nights Or Game-Day Gatherings.
- Level: Basement
Heating
- Forced Air
Cooling
- Central Air
Appliances
- Included: Dishwasher, Dryer, Microwave, Range, Refrigerator, Self Cleaning Oven, Washer
- Laundry: In Unit
Features
- Built-in Features, Five Piece Bath, Open Floorplan, Pantry, Primary Suite, Ceiling Fan(s), Smart Thermostat, Walk-In Closet(s)
- Flooring: Carpet, Tile
- Windows: Bay Window(s), Double Pane Windows
- Basement: Finished,Full,Sump Pump
Interior area
- Total structure area: 2,444
- Total interior livable area: 2,444 sqft
- Finished area above ground: 1,230
- Finished area below ground: 1,214
Video & virtual tour
Property
Parking
- Total spaces: 2
- Parking features: Concrete, Oversized
- Attached garage spaces: 2
Features
- Levels: One
- Stories: 1
- Patio & porch: Deck
- Exterior features: Private Yard
- Has spa: Yes
- Spa features: Spa/Hot Tub, Heated
- Fencing: Full
Lot
- Size: 5,227.2 Square Feet
- Features: Corner Lot, Level, Sprinklers In Front, Sprinklers In Rear
Details
- Parcel number: 033906535
- Special conditions: Standard
Construction
Type & style
- Home type: SingleFamily
- Architectural style: Contemporary,Traditional
- Property subtype: Single Family Residence
Materials
- Frame, Stone, Wood Siding
Condition
- Updated/Remodeled
- Year built: 2000
Utilities & green energy
- Water: Public
- Utilities for property: Cable Available, Internet Access (Wired), Natural Gas Available, Phone Available
Community & HOA
Community
- Security: Carbon Monoxide Detector(s), Smoke Detector(s)
- Subdivision: Sterling Hills
HOA
- Has HOA: Yes
- HOA fee: $265 annually
- HOA name: Westwind Management
- HOA phone: 303-369-1800
Location
- Region: Aurora
Financial & listing details
- Price per square foot: $225/sqft
- Tax assessed value: $557,000
- Annual tax amount: $3,223
- Date on market: 6/29/2025
- Listing terms: Cash,Conventional,FHA,Other,VA Loan
- Exclusions: Seller(S) Personal Property
- Ownership: Individual
- Electric utility on property: Yes
- Road surface type: Paved