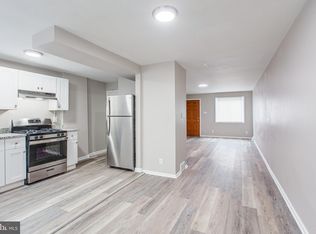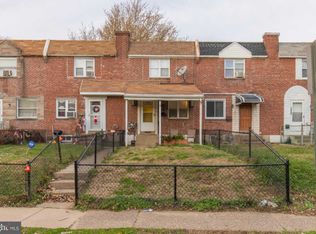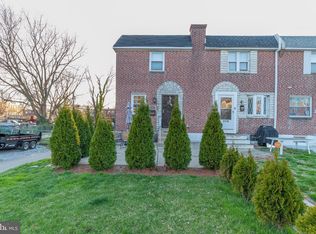Sold for $250,000
$250,000
1968 Carter Rd, Folcroft, PA 19032
3beds
1,488sqft
Townhouse
Built in 1950
6,098 Square Feet Lot
$257,500 Zestimate®
$168/sqft
$2,454 Estimated rent
Home value
$257,500
$232,000 - $286,000
$2,454/mo
Zestimate® history
Loading...
Owner options
Explore your selling options
What's special
Turn-key, end-unit row with the space, updates, and versatility your lifestyle demands! From the moment you step inside this brick beauty, you’re greeted by modern flooring and inviting natural light. Your inner chef is sure to fall in love with this modern kitchen featuring chic countertops, stylish hardware, and bright shaker-style cabinetry. Three neutrally finished bedrooms and two full baths offer ample space for rest and refreshment for the entire household to enjoy. The finished basement area provides an ideal flex space – just waiting to be transformed into your dream den, playroom, or study. Close to public transportation, I-95 and I-476! Act today before it’s gone!
Zillow last checked: 8 hours ago
Listing updated: October 07, 2025 at 08:29am
Listed by:
John Fabirkiewicz 517-331-1750,
Trowbridge Realty Corp., INC
Bought with:
NON MEMBER, 0225194075
Non Subscribing Office
Source: Bright MLS,MLS#: PADE2096398
Facts & features
Interior
Bedrooms & bathrooms
- Bedrooms: 3
- Bathrooms: 2
- Full bathrooms: 2
Heating
- Central, Forced Air, Natural Gas
Cooling
- Central Air, Electric
Appliances
- Included: Microwave, Oven/Range - Gas, Refrigerator, Dishwasher, Gas Water Heater
- Laundry: In Basement
Features
- Dining Area, Floor Plan - Traditional, Recessed Lighting
- Flooring: Carpet
- Doors: Storm Door(s)
- Basement: Interior Entry,Partially Finished,Concrete,Exterior Entry,Walk-Out Access
- Has fireplace: No
Interior area
- Total structure area: 1,488
- Total interior livable area: 1,488 sqft
- Finished area above ground: 1,488
Property
Parking
- Parking features: Driveway
- Has uncovered spaces: Yes
Accessibility
- Accessibility features: None
Features
- Levels: Two
- Stories: 2
- Pool features: None
Lot
- Size: 6,098 sqft
- Dimensions: 72.00 x 127.00
Details
- Additional structures: Above Grade
- Parcel number: 20000025200
- Zoning: RES
- Special conditions: Standard
Construction
Type & style
- Home type: Townhouse
- Architectural style: Traditional
- Property subtype: Townhouse
Materials
- Brick
- Foundation: Permanent
Condition
- New construction: No
- Year built: 1950
Utilities & green energy
- Sewer: Public Sewer
- Water: Public
Community & neighborhood
Location
- Region: Folcroft
- Subdivision: Delmar Village
- Municipality: FOLCROFT BORO
Other
Other facts
- Listing agreement: Exclusive Right To Sell
- Listing terms: Cash,Conventional,FHA,VA Loan
- Ownership: Fee Simple
Price history
| Date | Event | Price |
|---|---|---|
| 9/26/2025 | Sold | $250,000+2.1%$168/sqft |
Source: | ||
| 8/3/2025 | Contingent | $244,900$165/sqft |
Source: | ||
| 7/25/2025 | Listed for sale | $244,900+11.3%$165/sqft |
Source: | ||
| 4/1/2024 | Listing removed | -- |
Source: Zillow Rentals Report a problem | ||
| 3/14/2024 | Listed for rent | $2,150$1/sqft |
Source: Zillow Rentals Report a problem | ||
Public tax history
| Year | Property taxes | Tax assessment |
|---|---|---|
| 2025 | $5,897 +3% | $138,240 |
| 2024 | $5,727 +2.9% | $138,240 |
| 2023 | $5,568 +5.7% | $138,240 |
Find assessor info on the county website
Neighborhood: 19032
Nearby schools
GreatSchools rating
- 5/10Delcroft SchoolGrades: K-8Distance: 0.2 mi
- 2/10Academy Park High SchoolGrades: 9-12Distance: 1.6 mi
- NASoutheast Delco Kindergarten CenterGrades: KDistance: 1.8 mi
Schools provided by the listing agent
- District: Southeast Delco
Source: Bright MLS. This data may not be complete. We recommend contacting the local school district to confirm school assignments for this home.
Get pre-qualified for a loan
At Zillow Home Loans, we can pre-qualify you in as little as 5 minutes with no impact to your credit score.An equal housing lender. NMLS #10287.


