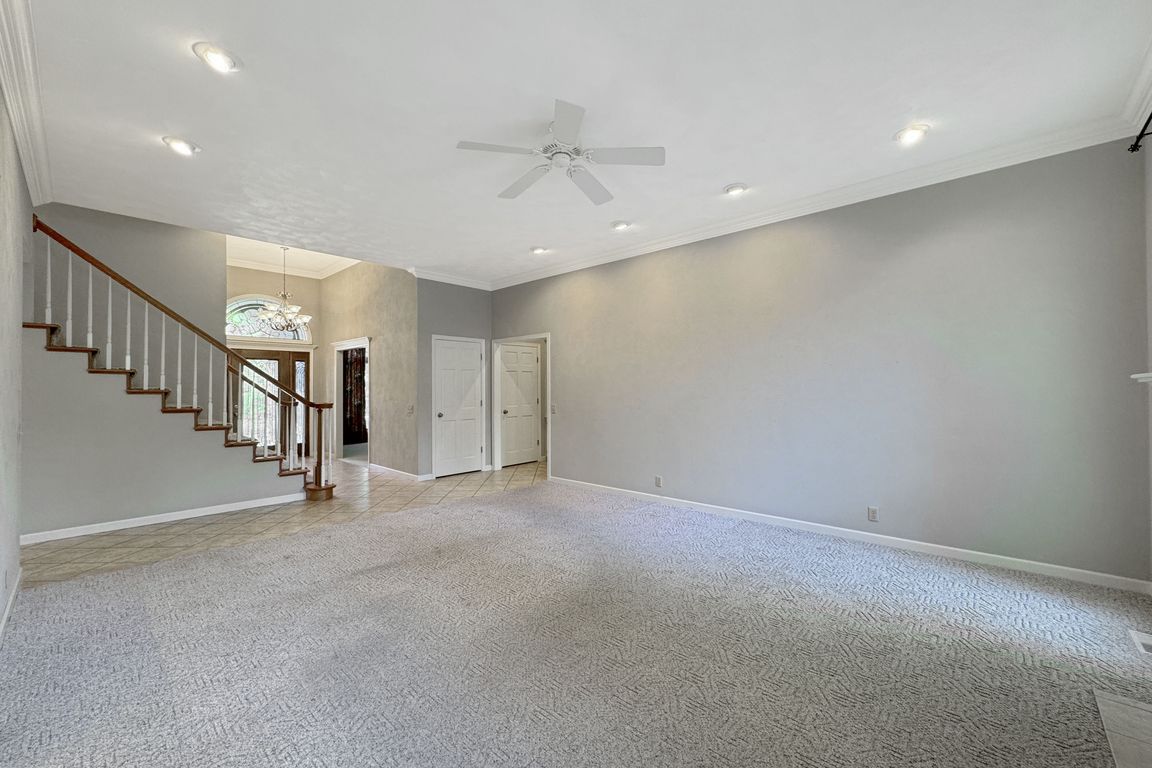Open: Tue 5pm-6:30pm

Coming soon
$385,000
4beds
2,506sqft
1968 Chestnut Ln, Washington, IL 61571
4beds
2,506sqft
Single family residence, residential
Built in 2002
0.28 Acres
3 Attached garage spaces
$154 price/sqft
What's special
COMING SOON. SHOWINGS TO BEGIN TUESDAY 10/28. Welcome to Walnut Grove Estates in Central Washington! If you're looking for a family-friendly oasis, this spacious 4-bedroom, 2.5-bathroom home might just be the perfect fit. Imagine hosting friends and family in a kitchen made for entertaining, complete with a pantry, an island, and ...
- 2 days |
- 1,110 |
- 76 |
Source: RMLS Alliance,MLS#: PA1261816 Originating MLS: Peoria Area Association of Realtors
Originating MLS: Peoria Area Association of Realtors
Travel times
Living Room
Kitchen
Dining Room
Zillow last checked: 7 hours ago
Listing updated: October 24, 2025 at 01:02pm
Listed by:
Adam J Merrick homes@adammerrick.com,
Adam Merrick Real Estate,
Laurie Fuller,
Adam Merrick Real Estate
Source: RMLS Alliance,MLS#: PA1261816 Originating MLS: Peoria Area Association of Realtors
Originating MLS: Peoria Area Association of Realtors

Facts & features
Interior
Bedrooms & bathrooms
- Bedrooms: 4
- Bathrooms: 3
- Full bathrooms: 2
- 1/2 bathrooms: 1
Bedroom 1
- Level: Main
- Dimensions: 15ft 7in x 13ft 0in
Bedroom 2
- Level: Upper
- Dimensions: 14ft 3in x 10ft 1in
Bedroom 3
- Level: Upper
- Dimensions: 11ft 9in x 11ft 4in
Bedroom 4
- Level: Upper
- Dimensions: 11ft 9in x 11ft 4in
Other
- Level: Main
- Dimensions: 12ft 11in x 12ft 2in
Other
- Level: Main
- Dimensions: 13ft 5in x 9ft 4in
Other
- Area: 0
Family room
- Level: Main
- Dimensions: 22ft 4in x 15ft 11in
Kitchen
- Level: Main
- Dimensions: 22ft 1in x 12ft 6in
Laundry
- Level: Main
- Dimensions: 13ft 0in x 6ft 11in
Living room
- Level: Main
- Dimensions: 13ft 11in x 11ft 2in
Main level
- Area: 1860
Upper level
- Area: 646
Heating
- Forced Air, Zoned
Cooling
- Zoned, Central Air
Appliances
- Included: Dishwasher, Disposal, Range, Water Softener Owned, Gas Water Heater
Features
- Vaulted Ceiling(s), Central Vacuum, Solid Surface Counter, Ceiling Fan(s), High Speed Internet
- Basement: Full,Unfinished
- Number of fireplaces: 1
- Fireplace features: Gas Starter, Family Room
Interior area
- Total structure area: 2,506
- Total interior livable area: 2,506 sqft
Property
Parking
- Total spaces: 3
- Parking features: Attached
- Attached garage spaces: 3
- Details: Number Of Garage Remotes: 0
Features
- Patio & porch: Deck, Porch
- Spa features: Bath
Lot
- Size: 0.28 Acres
- Dimensions: 90 x 135
- Features: Cul-De-Sac, Level
Details
- Parcel number: 020209404023
Construction
Type & style
- Home type: SingleFamily
- Property subtype: Single Family Residence, Residential
Materials
- Frame, Brick, Vinyl Siding
- Foundation: Concrete Perimeter
- Roof: Shingle
Condition
- New construction: No
- Year built: 2002
Utilities & green energy
- Sewer: Public Sewer
- Water: Public
- Utilities for property: Cable Available
Community & HOA
Community
- Subdivision: Joos Walnut Grove Estates
Location
- Region: Washington
Financial & listing details
- Price per square foot: $154/sqft
- Tax assessed value: $359,010
- Annual tax amount: $7,630
- Date on market: 10/23/2025
- Road surface type: Paved