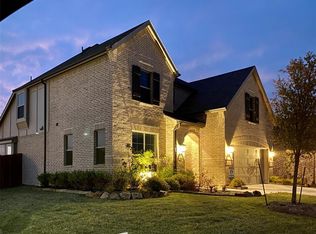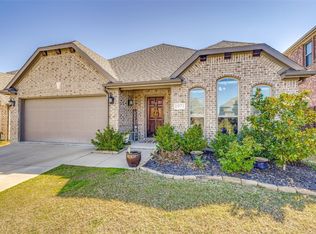Gorgeous custom High Five home in De Berry Estates. Beautiful walk up. Show stopping kitchen ~ gorgeous backsplash, countertops and island with dual sinks and seating. Pantry. Stainless steel appliances. Open floorplan. Master bedroom has room for seating area. Amazing master bath with dual sinks, window seat, and gorgeous frameless shower with shelves. Covered back patio with ceiling fan overlooks the fenced in back yard.
This property is off market, which means it's not currently listed for sale or rent on Zillow. This may be different from what's available on other websites or public sources.

